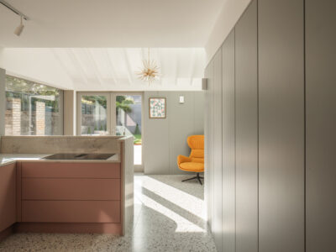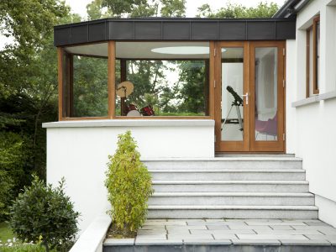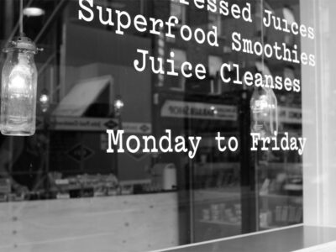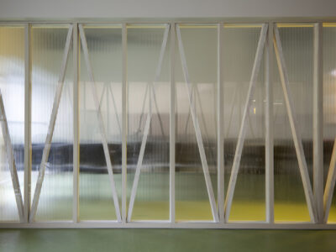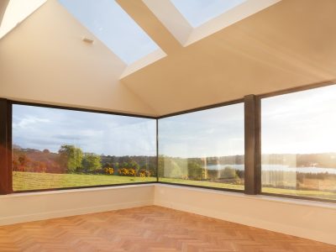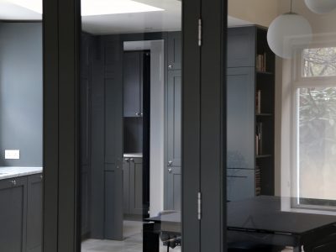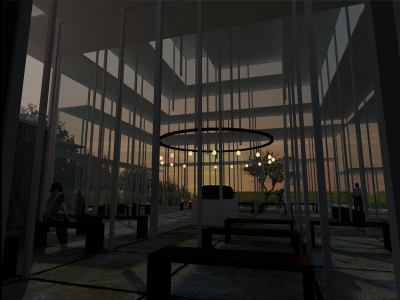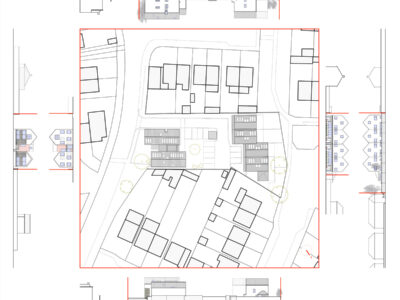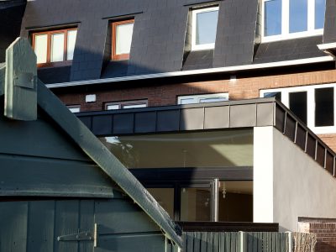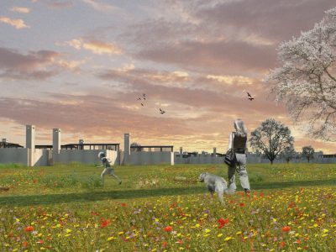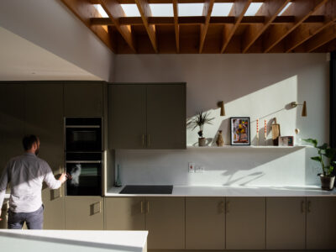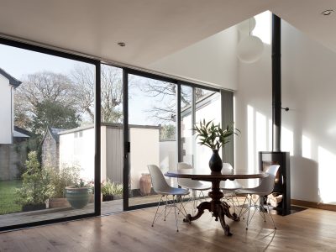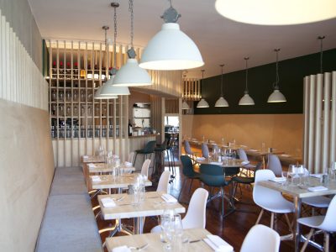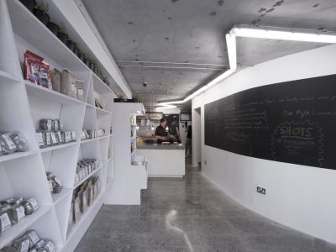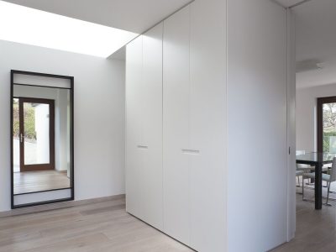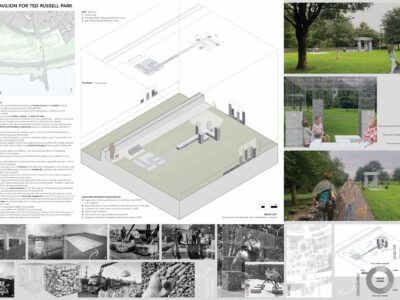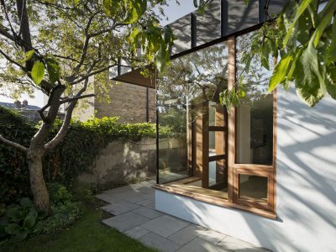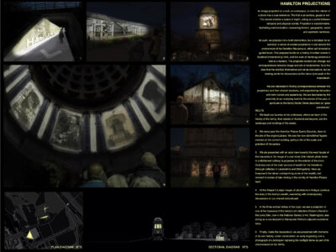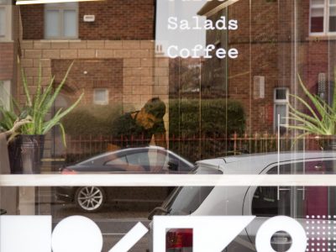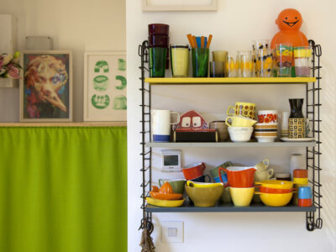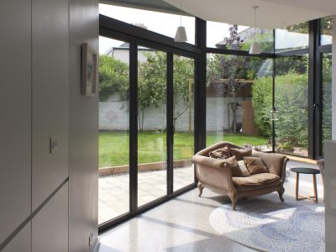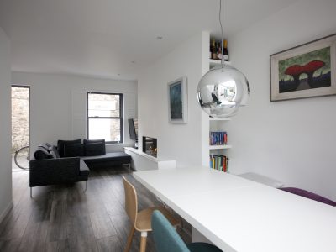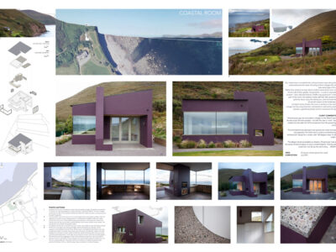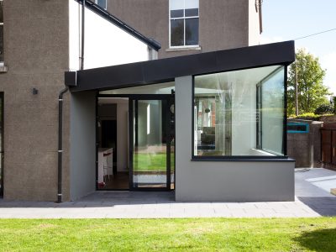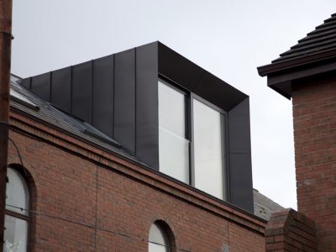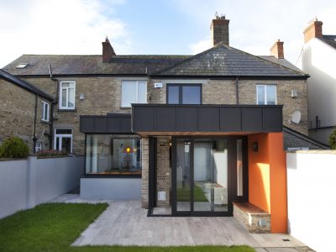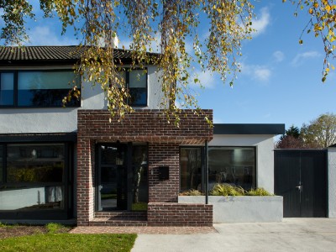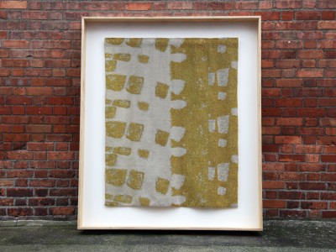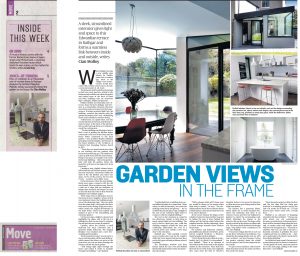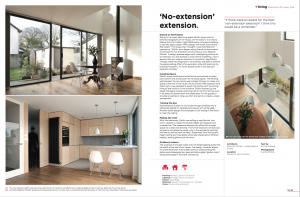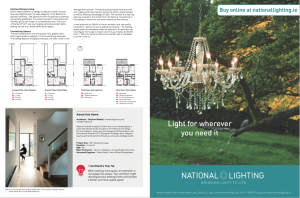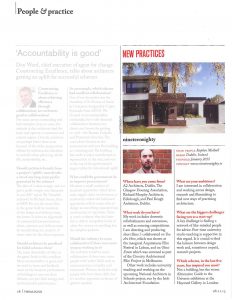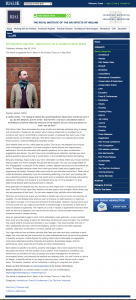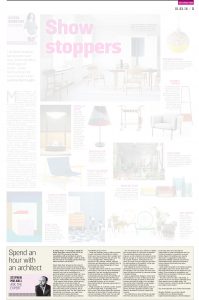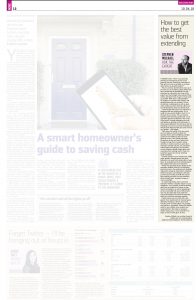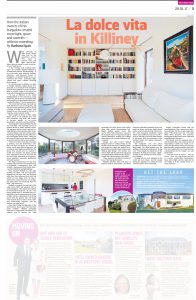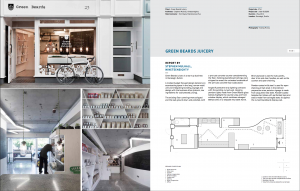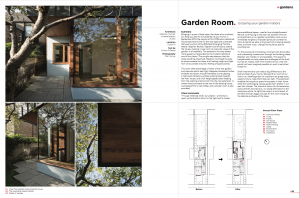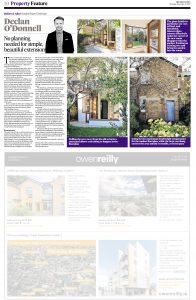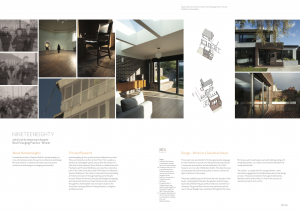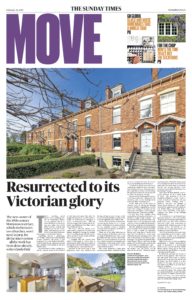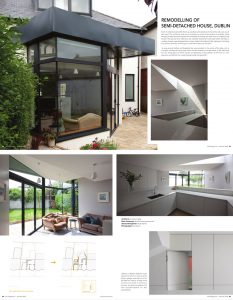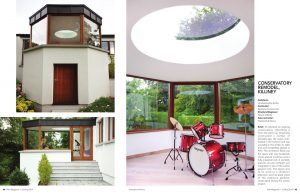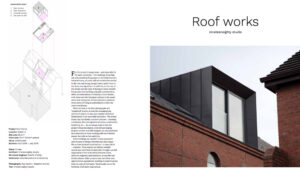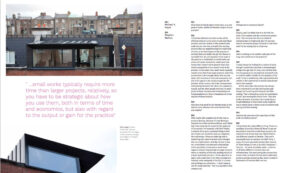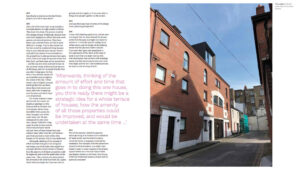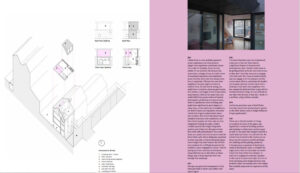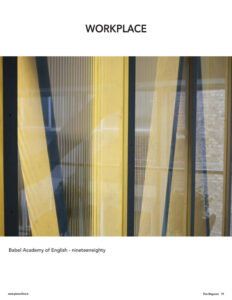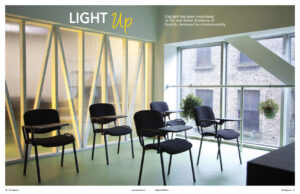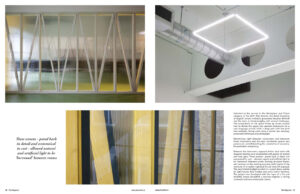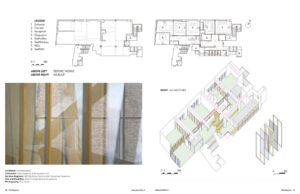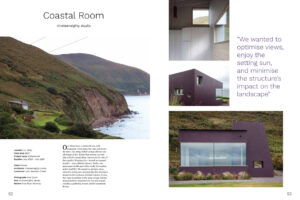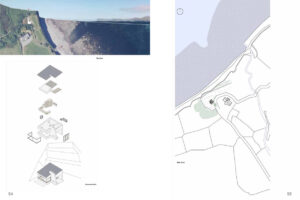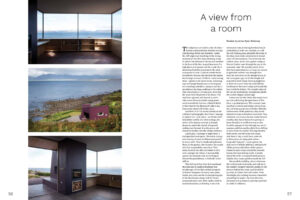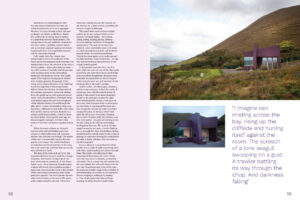About
nineteeneighty is a cross-disciplinary studio, focused on architecture and design, film and research. We seek innovative ways to practise architecture and are interested in using traditional skills of spatial intelligence in different ways and contexts.
Ethos
Each design project is unique: unique clients, a unique brief and a unique site. Collaboration is key; being able to communicate and discuss ideas, explain the processes involved and come to shared solutions. We work with both existing and new buildings; on domestic, commercial and cultural briefs, on projects large and small. Each project is bespoke.
Selected Awards
-
Award winner. 2021 Irish Architecture Awards. Workplace and Fit-Out Category.
-
Award winner. 2020 Irish Architecture Awards. Workplace and Fit-Out Category.
-
Arts Council of Ireland COVID-19 Crisis Response Award recipient.
-
Winner. Interior Design & Fit-Out Awards, Architecture & Building Expo 2018.
-
Recipient of the Arts Council of Ireland Architecture Bursary 2016.
-
Shortlisted for the Best International Project at the UK Brick Awards 2014.
-
Commended at the Interior Design & Fit-Out Awards, Architecture Expo 2014.
-
Winner. Best Emerging Practice Award at the Irish Architecture Awards, 2013.
Services
The services we offer range from initial measured surveys through to sketch design, tender, and pricing, on-site management and contract administration. Designs are elaborated and communicated through physical and 3-d models, drawings and sketches.
We are members of the Royal Institute of the Architects of Ireland. We are accredited as health & safety Project Supervisor Design Projects and are Accredited in Conservation Architecture Grade III. We have established relationships with structural engineers, contractors, specialist subcontractors and quantity surveyors.
-
Award-winning architectural design, specialising in bespoke residential, commercial fit-outs and installations
-
Project Management from inception through to site supervision and contractual administration
-
Planning, building regulation and other statutory services
-
Furniture, interiors and bespoke internal joinery
-
External landscaping
-
House buying visits and consultations
-
RIAI Accredited Conservation Architect
-
RIAI Accredited Project Supervisor Design Process for health and safety
-
Planning Reports and appeals to local authorities and An Bord Pleanála
-
Provision of Fire Safety and Disability Access Certificates with specialist consultants

