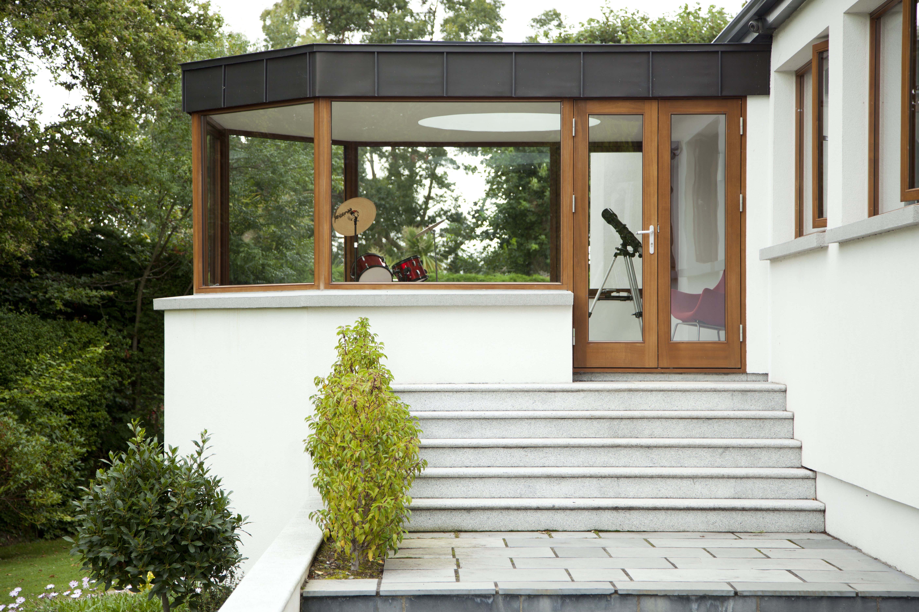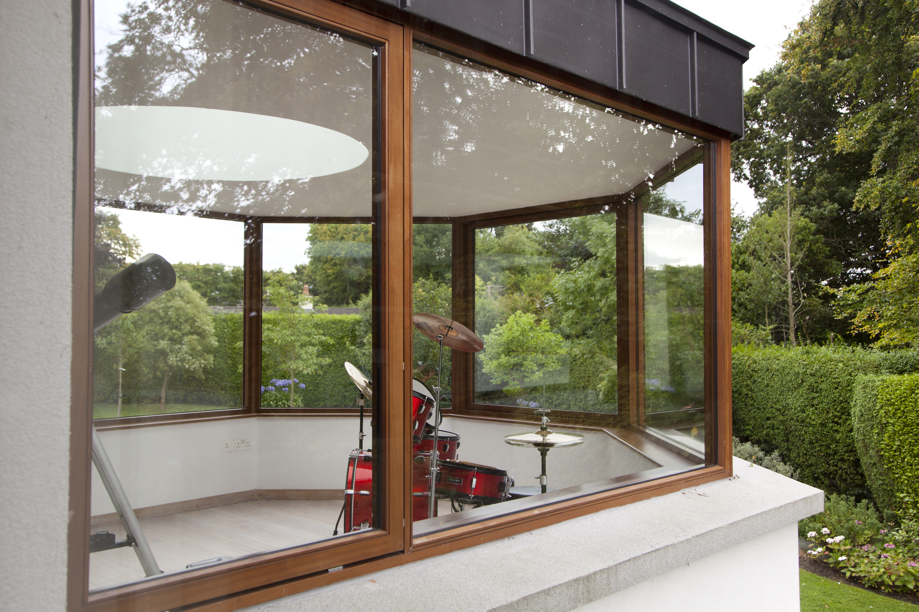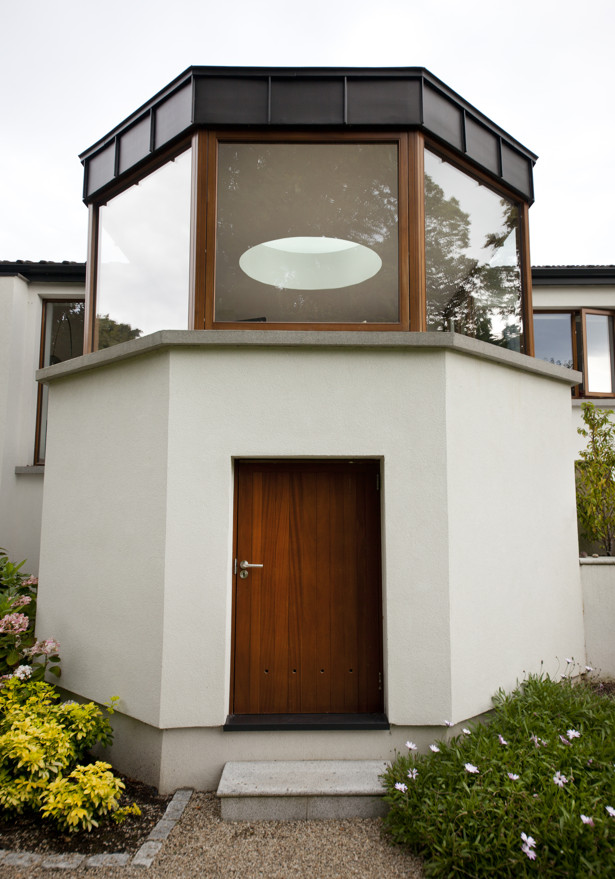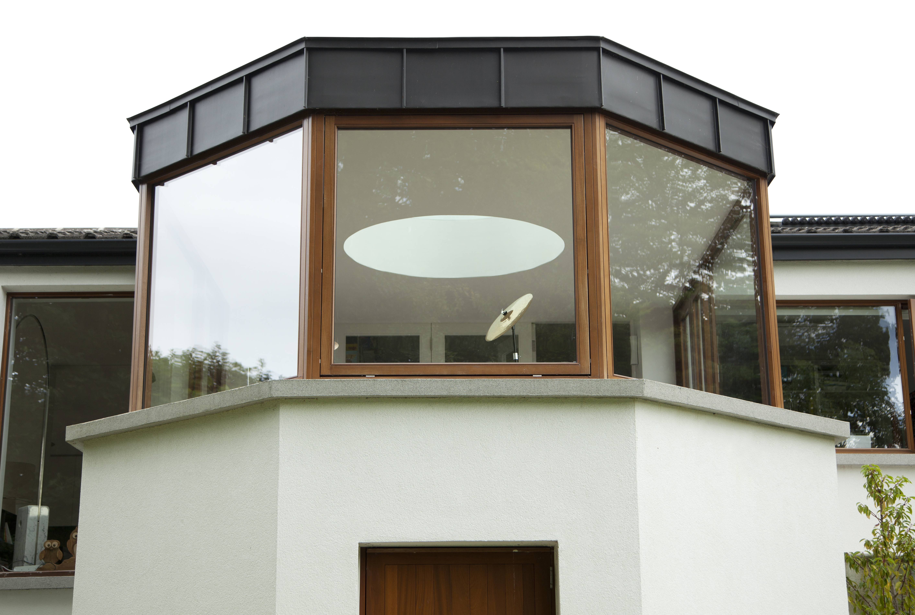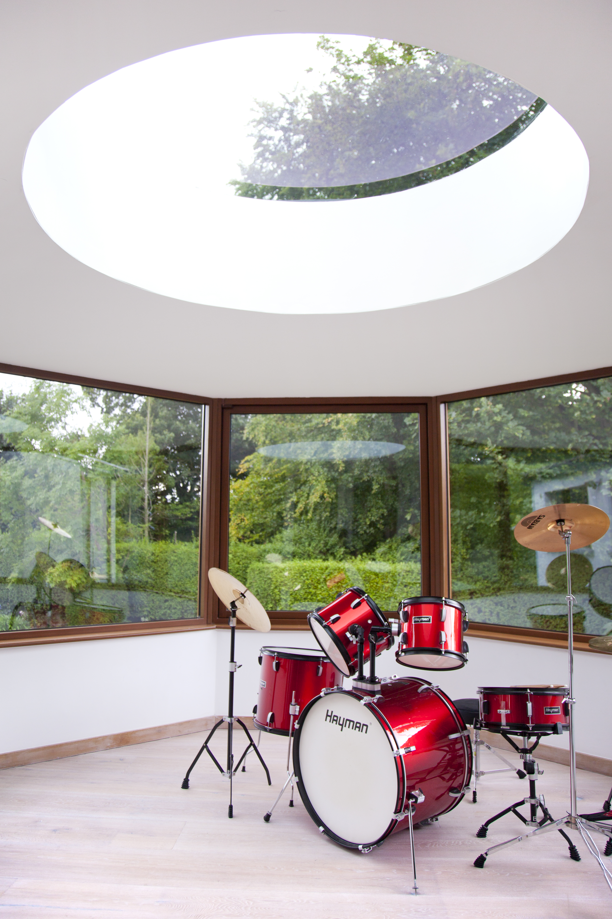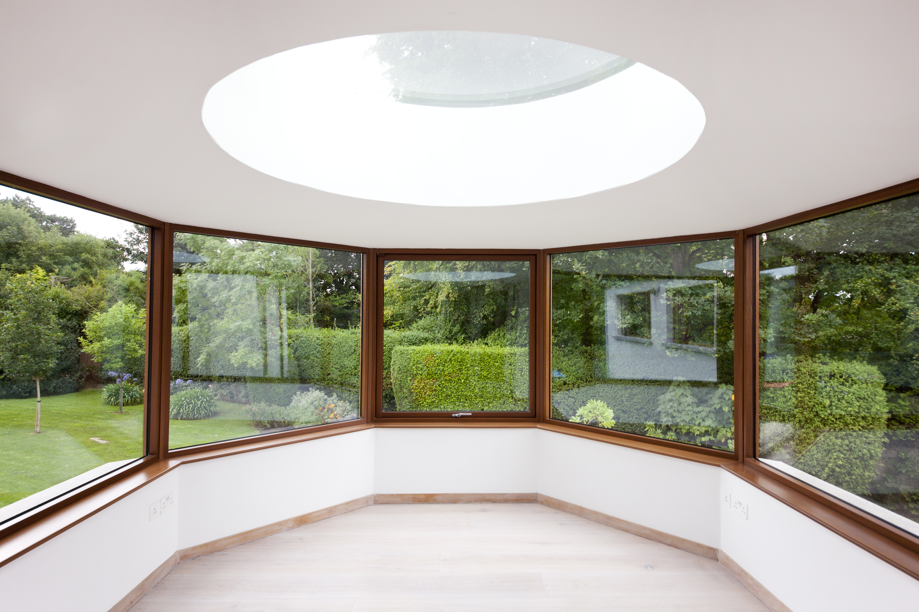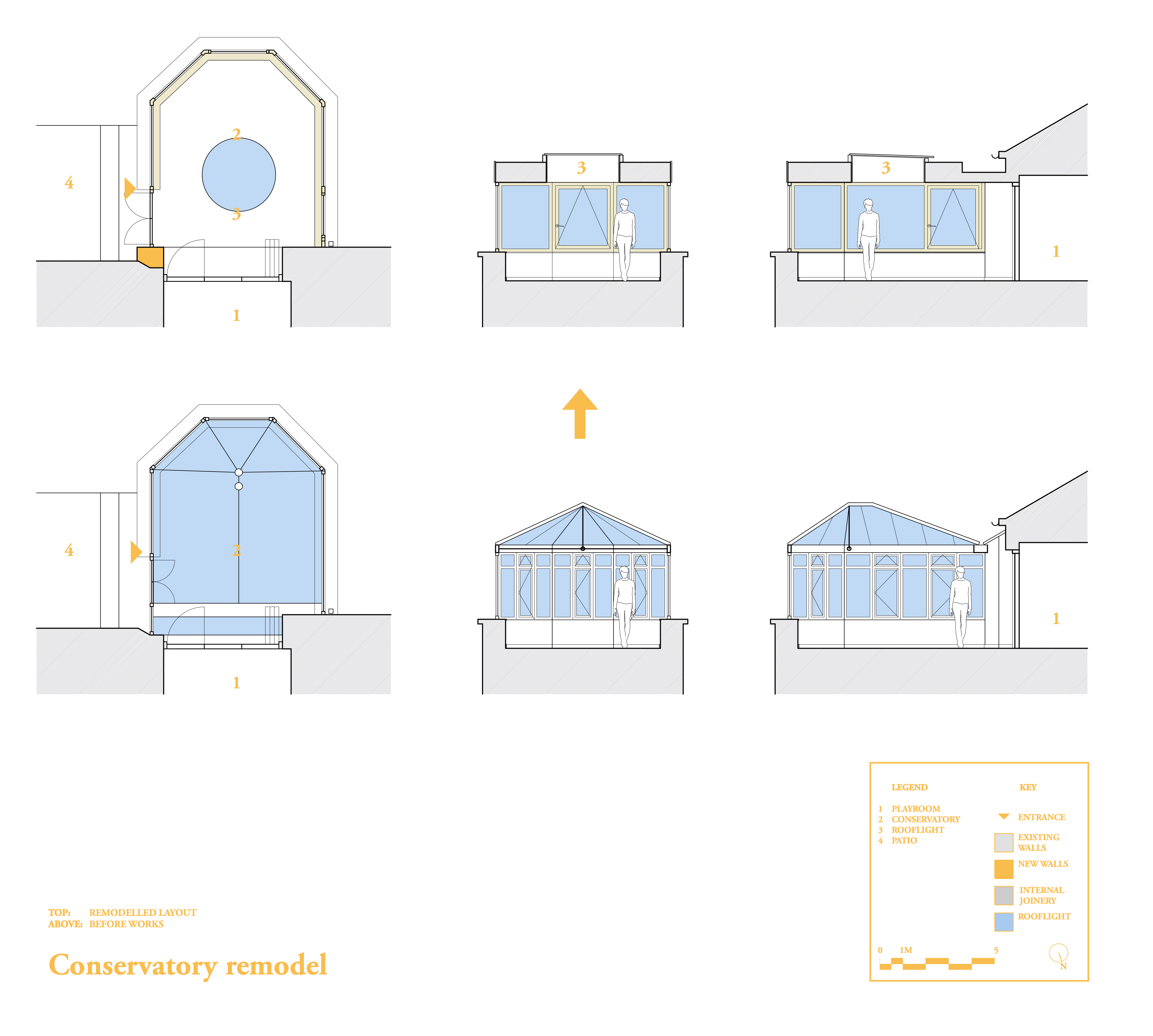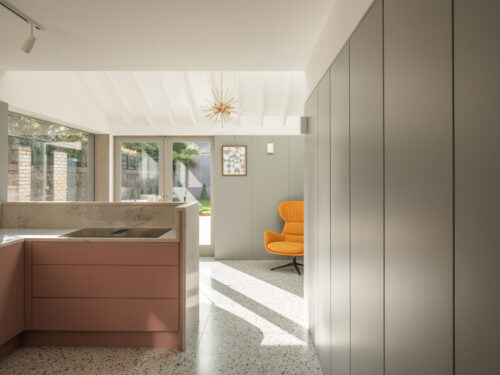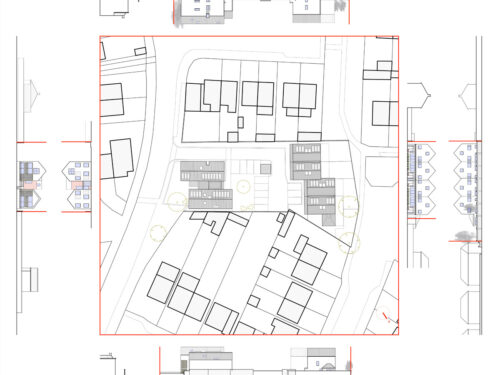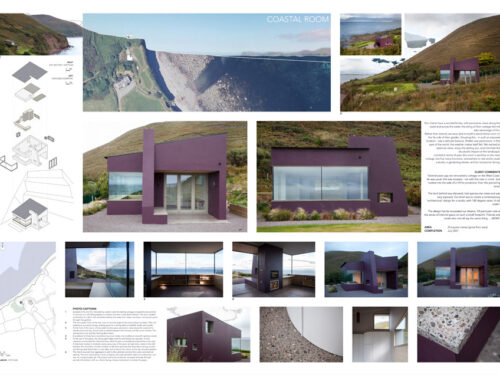
Conservatory remodel
In this second project for the same clients we revisited their conservatory and re-built it from the walls up. Built in a number of decades ago, this space over-heated in the summer and was unusable in the winter. It was fitted out with new hardwood, triple glazed windows and a fully insulated roof. We integrated a centrally placed, circular rooflight in lieu of the glazed roof. The space is to be used as a childrens’ playroom and has great views of the extensive gardens, landscaped in our previous project.
Client comments
“A year after we completed the full renovation of the house we decided to start an upgrade project for the conservatory. After the excellent work Stephen did on the house it was an obvious choice for us to involve him again. Stephen worked together with structural engineer Niamh O’Reilly and replaced the steel columns with a much smarter option: using the windows frames as structural supports, along with timbers in the roof. In this way there was no need to mask any steel. The final result is really, really nice.”
| Project Details | |
|---|---|
| Project: | Conservatory remodel |
| Location: | Killiney, Co. Dublin |
| Client: | Private |
| Completion: | December 2016 |
| Contractor: | Keystone Construction |
| Subcontractors: | Fitzpatrick & Henry |

