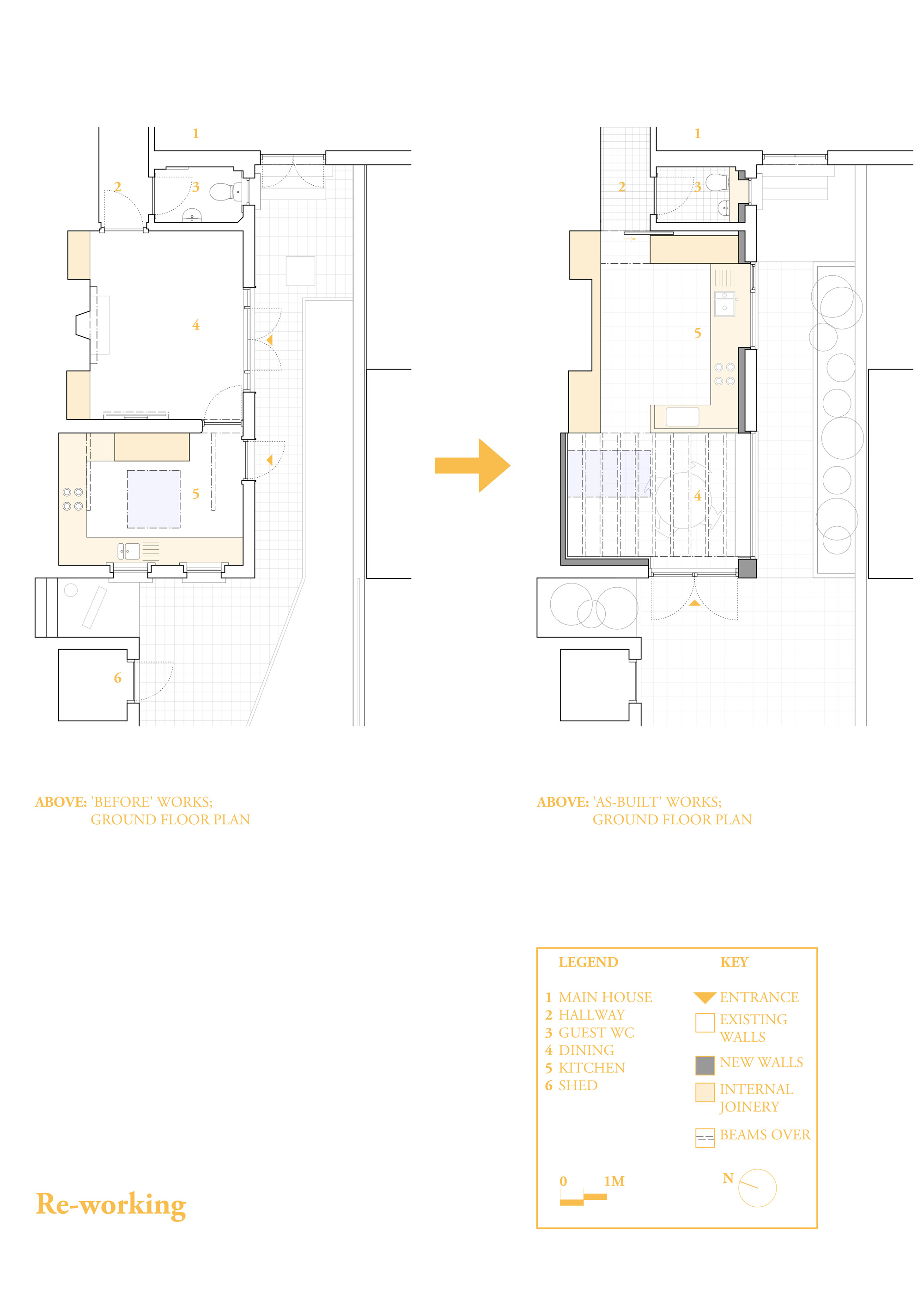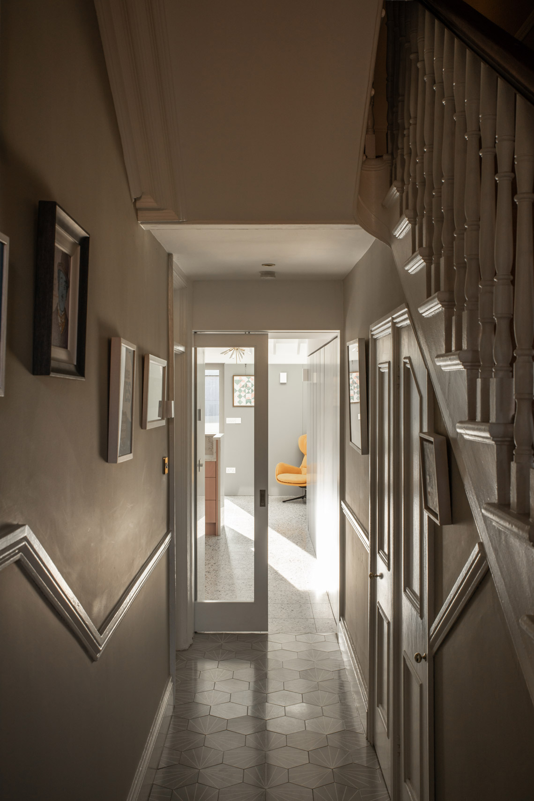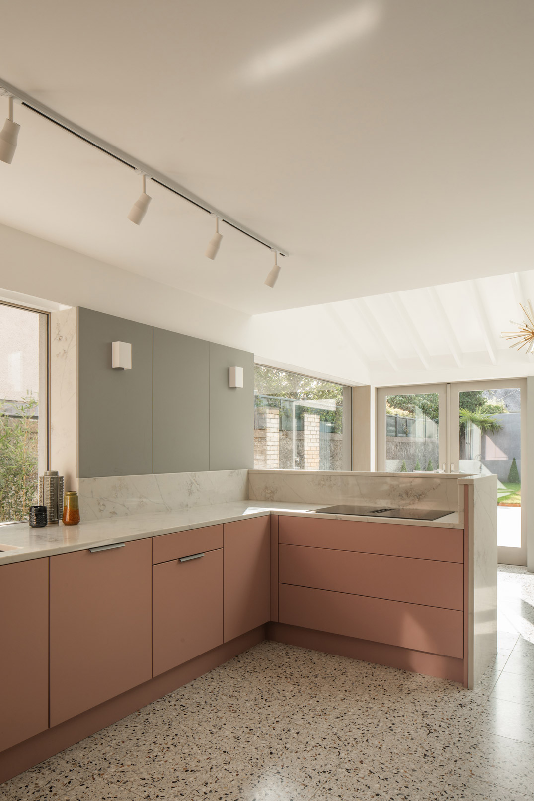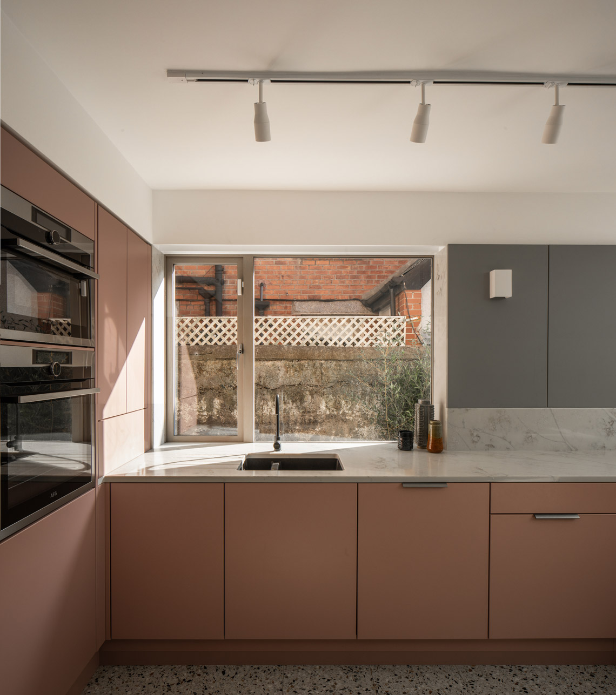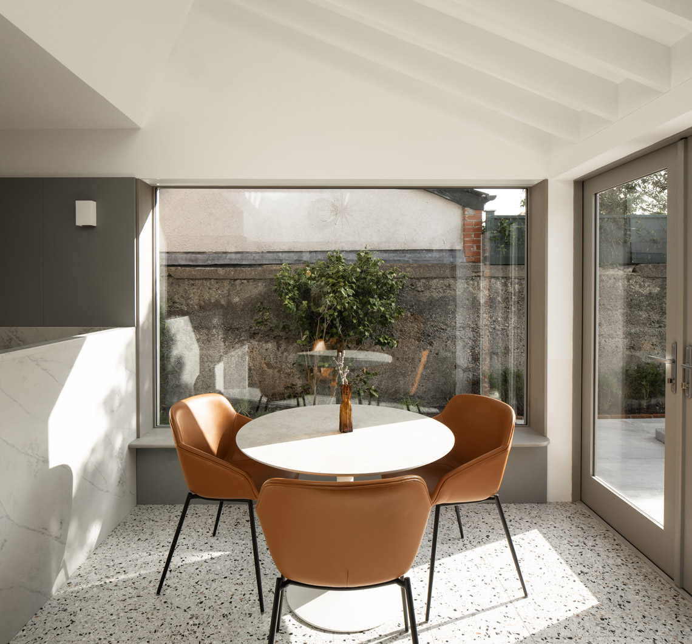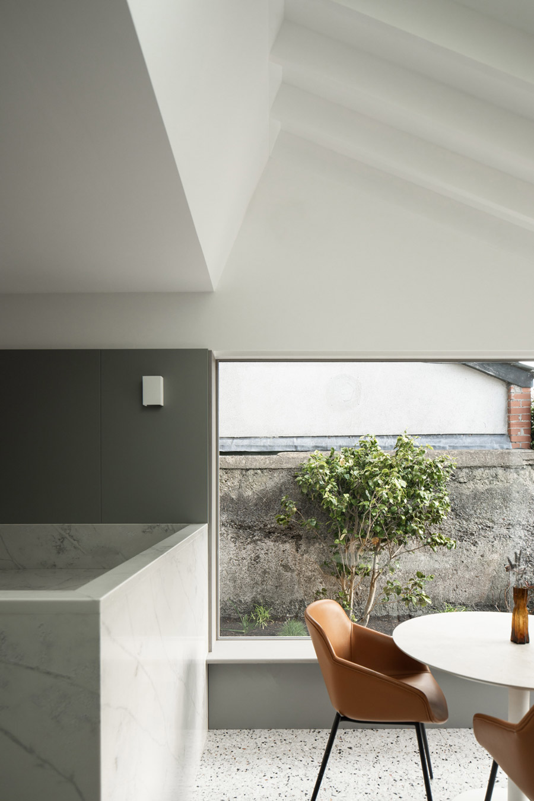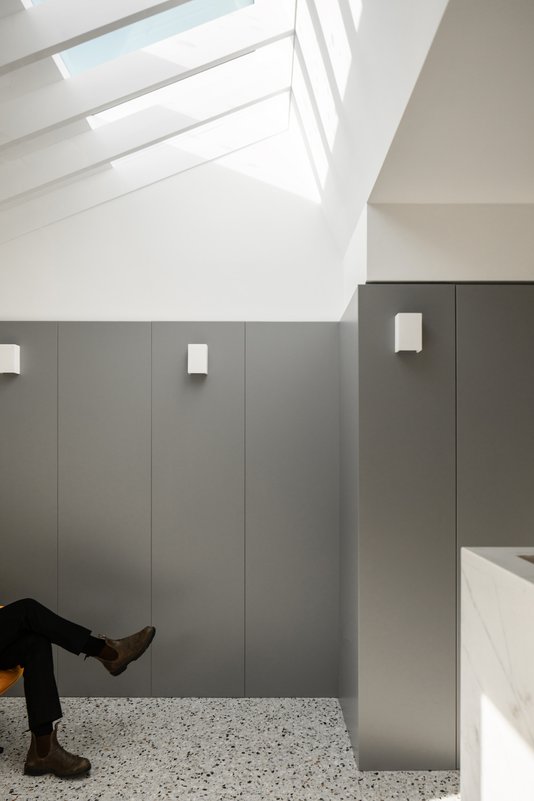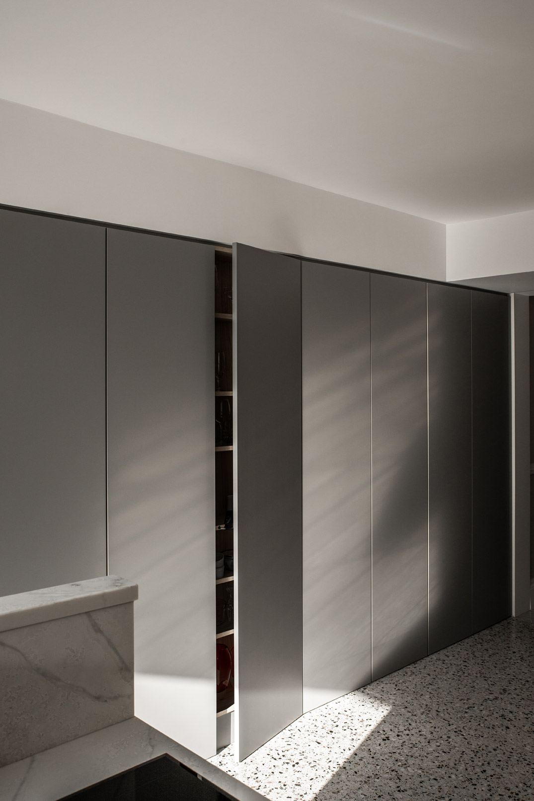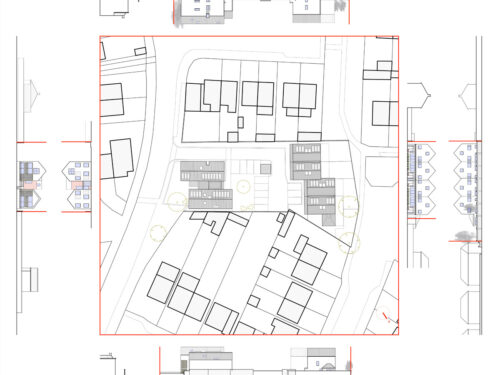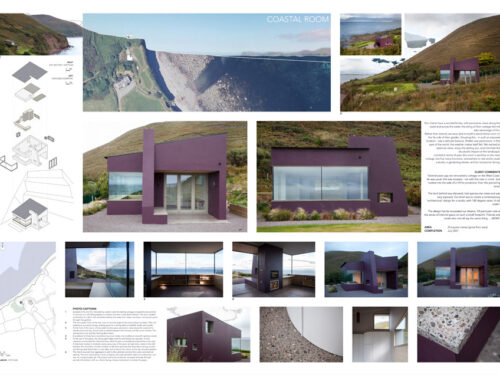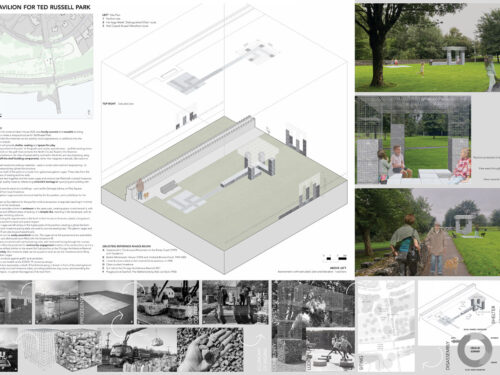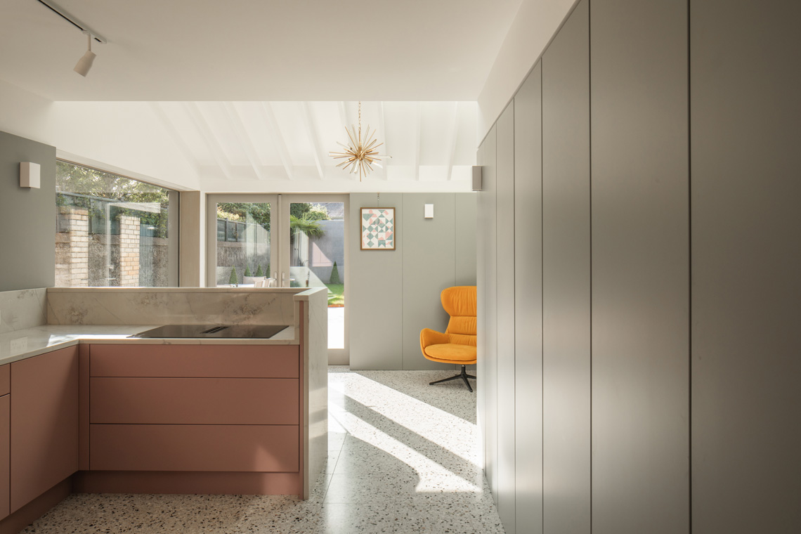
Re-working
We combined the existing kitchen and dining spaces to the rear of this Edwardian home. This included reconfiguring the windows to the side courtyard to allow for more light and better views, and relocating the doors accessing the garden. Roof beams in the former kitchen were exposed; and internal cabinetry was designed to bring the two spaces together.
Client comments:
‘We were delighted with the end result of our project. Stephen was very creative and professional with great attention to detail. We would happily recommend him.’
| Project Details | |
|---|---|
| Project: | Re-working |
| Location: | Dublin 6 |
| Client: | Private |
| Architect: | nineteeneighty studio |
| Area: | 27 sqm. gross floor area |
| Completion: | July 2023 |
| Contractor: | Novus Construction |
| Structural Engineer: | OMCE Structural Engineers |
| Photography: | Peter Molloy |

