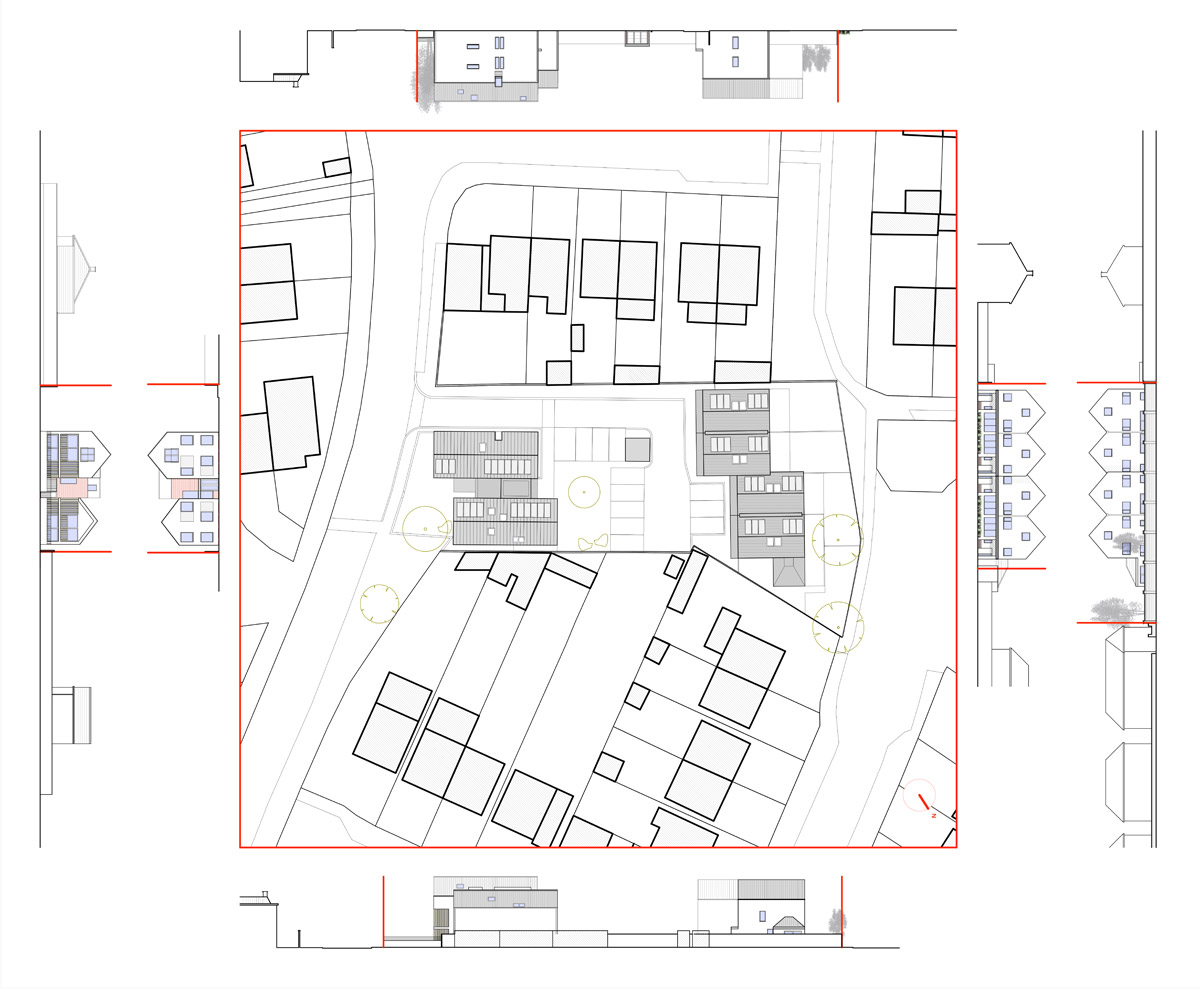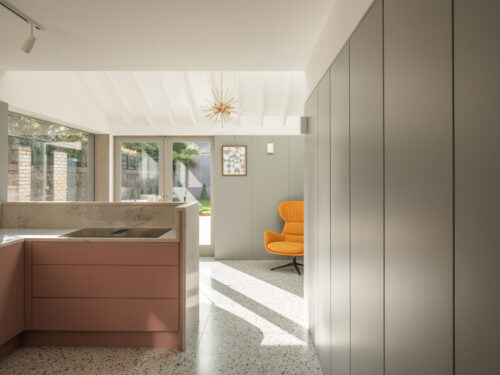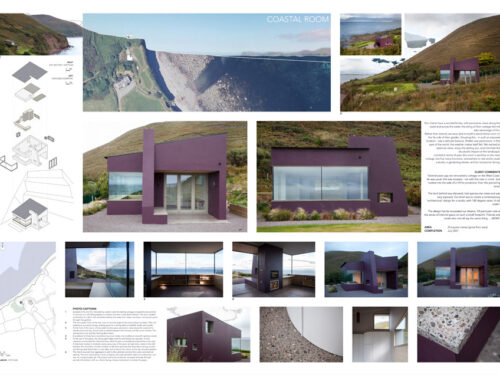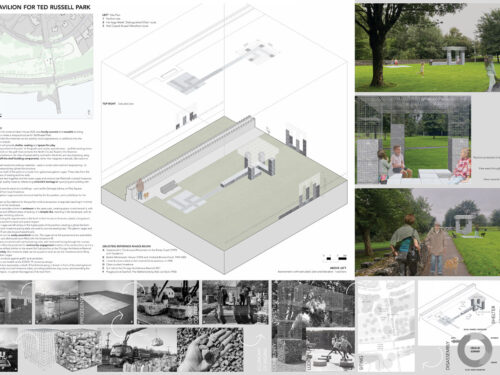
Infill housing development
We received full planning permission for a development of 4 no. terraced houses and 5 no. apartments on an infill site of c. 0.183 hectares in west Dublin.
The site currently houses one stand-alone bungalow, and presented many challenges in terms of redevelopment. We developed a design that has a minimal impact on neighbouring properties, but provides significant additional accommodation.
We worked with a range of other design professionals – planning consultants, civil and structural engineers, traffic and transportation consultants, landscape designers, and daylight and lighting experts.
| Project Details | |
|---|---|
| Project: | Infill housing development |
| Location: | West Dublin |
| Clients: | Private |
| Architect: | nineteeneighty studio |
| Planning Received: | June 2022 |



