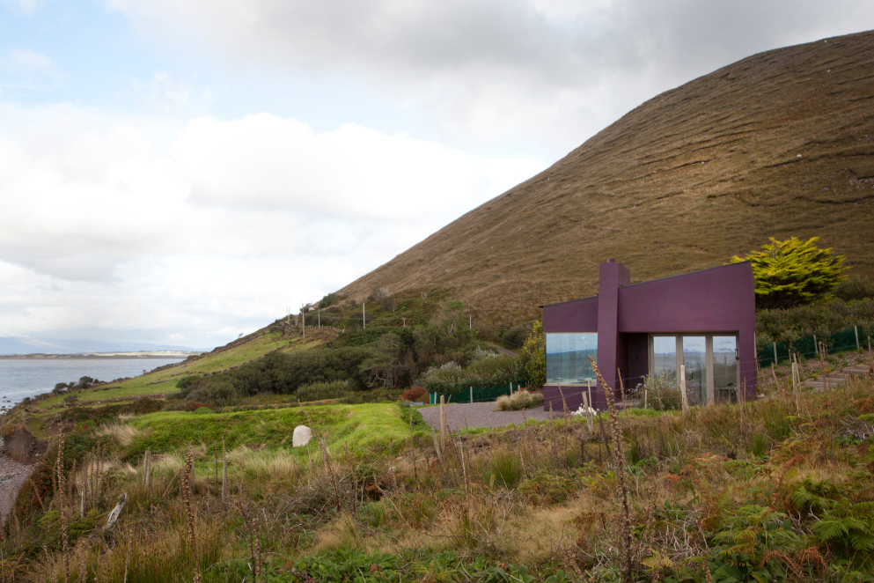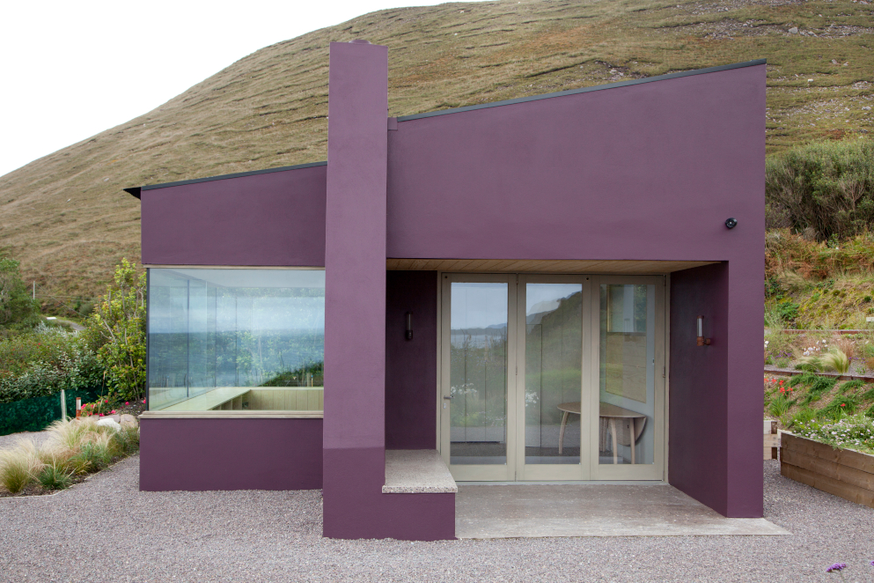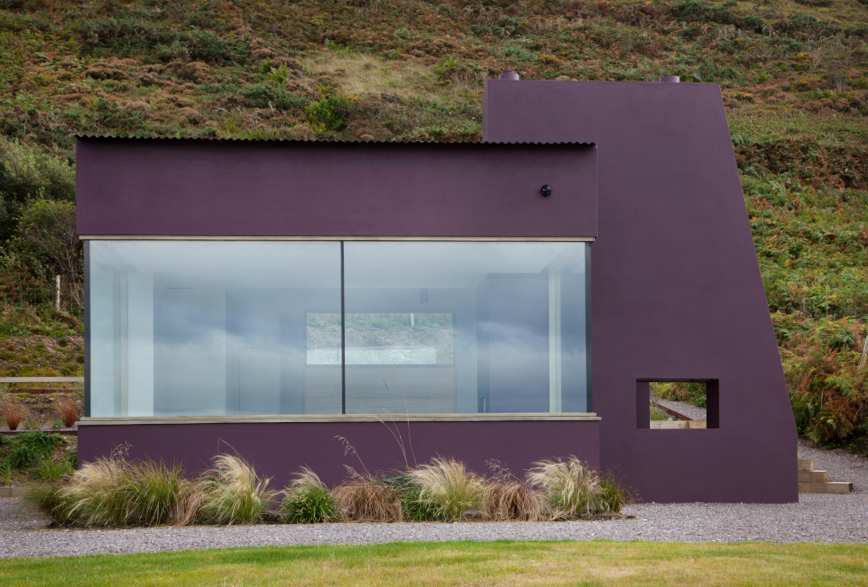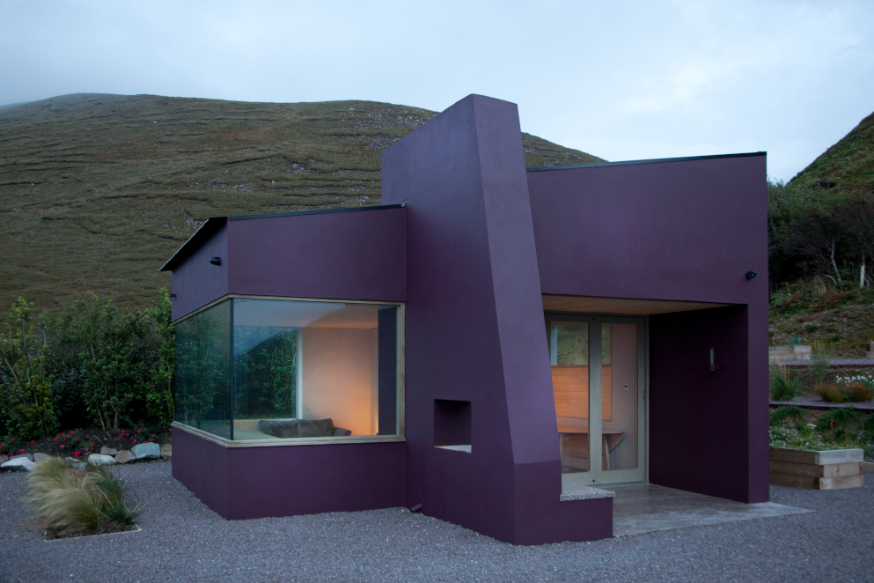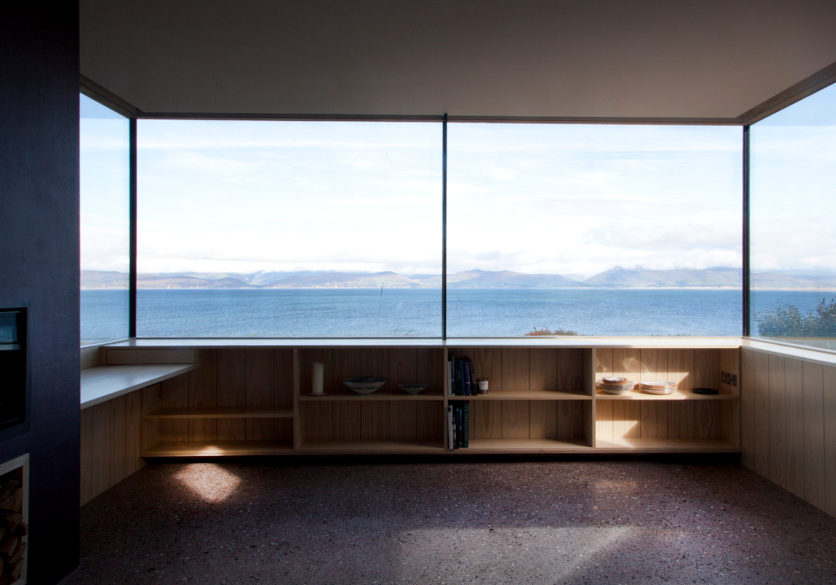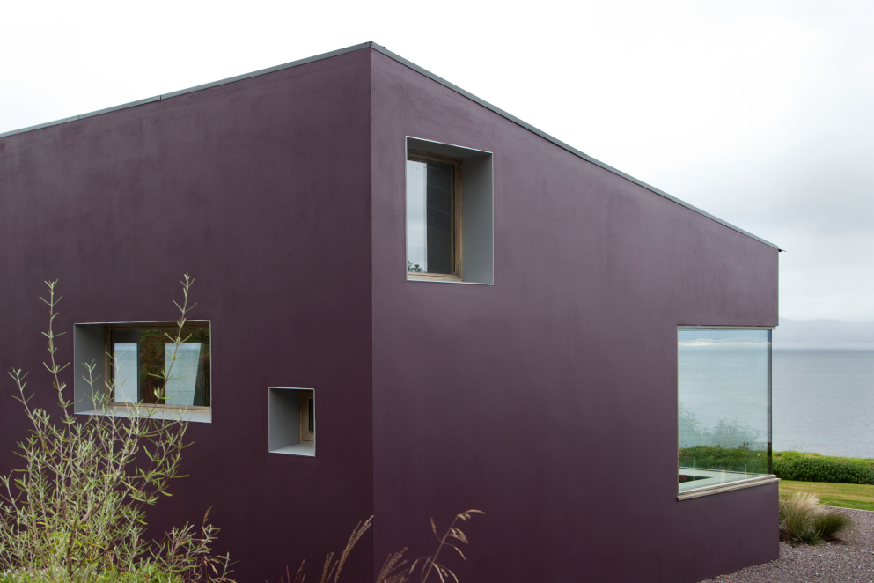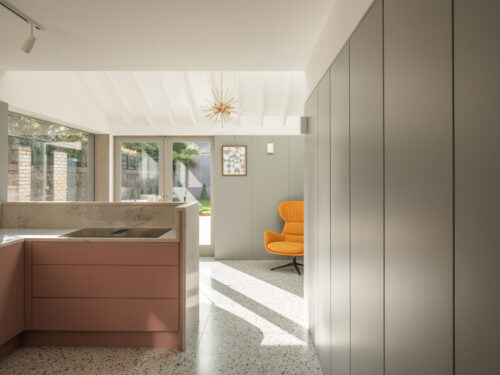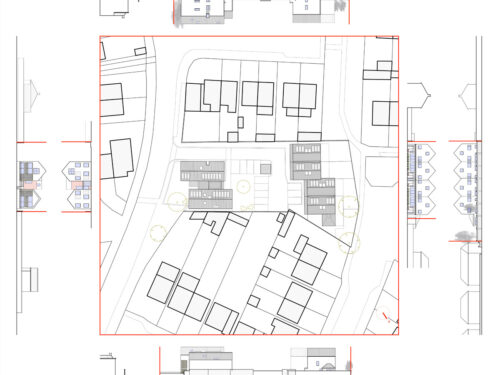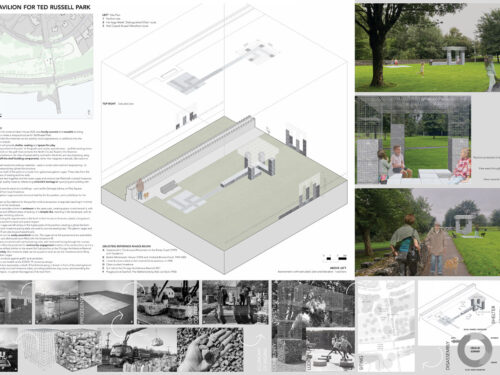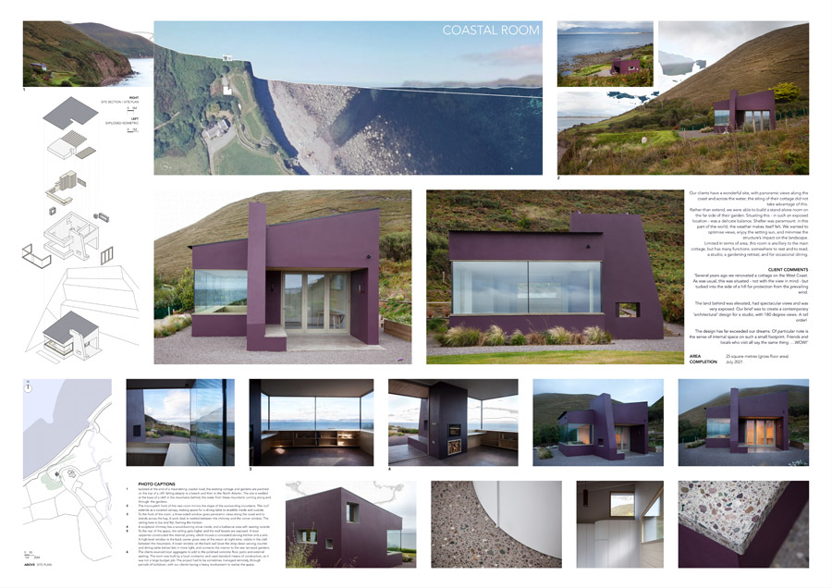
Coastal Room
Our clients have a wonderful site, with panoramic views along the coast and across the water; the siting of their cottage did not take advantage of this.
Rather than extend, we were able to build a stand-alone room on the far side of their garden.
Situating this – in such an exposed location – was a delicate balance. Shelter was paramount: in this part of the world, the weather makes itself felt. We wanted to optimise views, enjoy the setting sun, and minimise the structure’s impact on the landscape.
Limited in terms of area, this room is ancillary to the main cottage, but has many functions: somewhere to rest and to read; a studio; a gardening retreat; and for occasional dining.
Client comments:
“Several years ago we renovated a cottage on the West Coast. As was usual, this was situated – not with the view in mind – but tucked into the side of a hill for protection from the prevailing wind.
The land behind was elevated, had spectacular views and was very exposed. Our brief was to create a contemporary ‘architectural’ design for a studio, with 180 degree views. A tall order
The design has far exceeded our dreams. Of particular note is the sense of internal space on such a small footprint. Friends and locals who visit all say the same thing ….WOW!”
| Project Details | |
|---|---|
| Project: | Coastal room |
| Location: | Co. Kerry |
| Clients: | Private |
| Architect: | nineteeneighty studio |
| Area: | 25 sqm. gross floor area |
| Completion: | July 2021 |
| Main Contractor: | John Brendan O’Neill |
| Awards: | Chosen as part of the 2022 Irish Architecture Awards exhibition. Nominated in the Irish Design Institute 2022 Awards. Architectural Design: Residential category. |
| Photography: | Paul Quinn |



