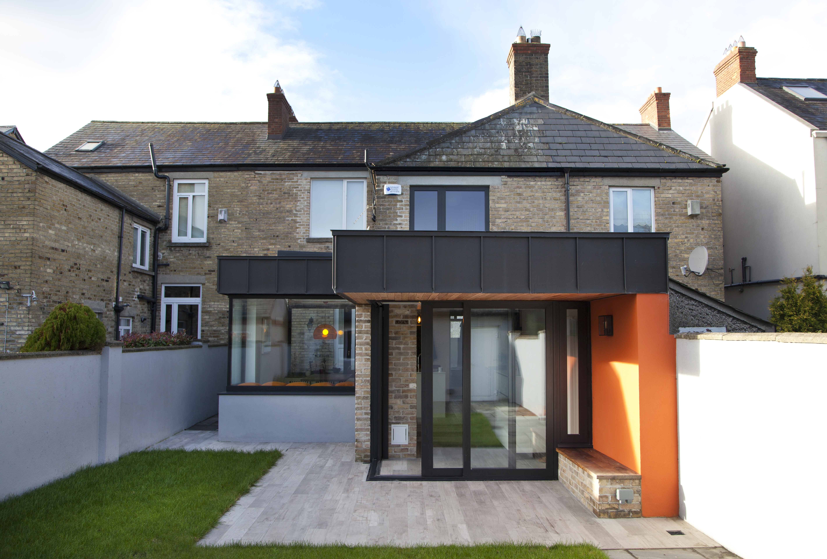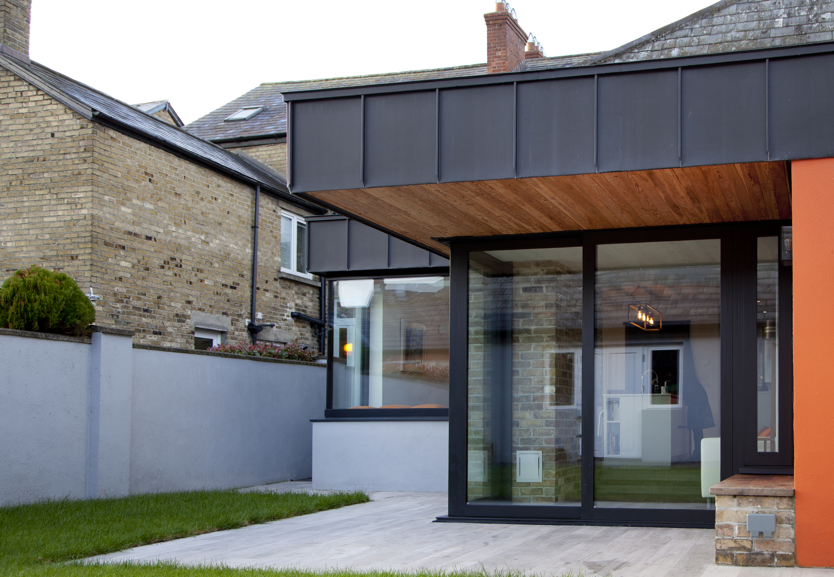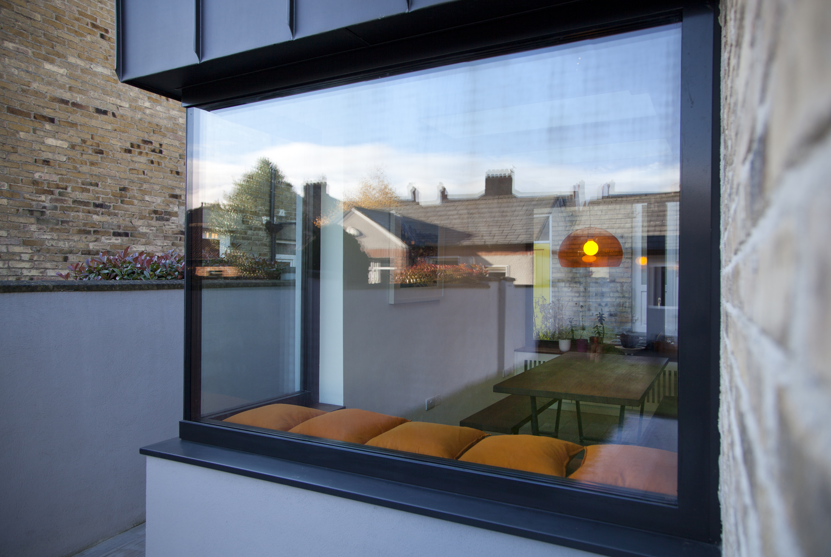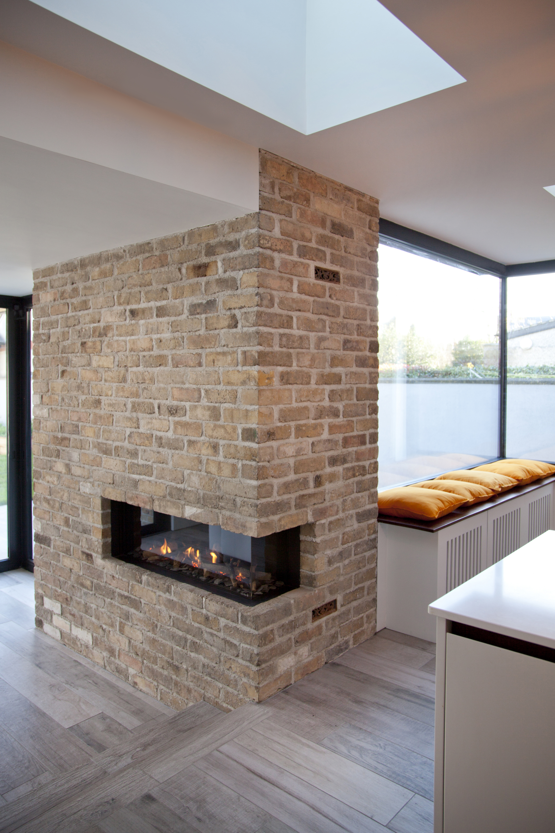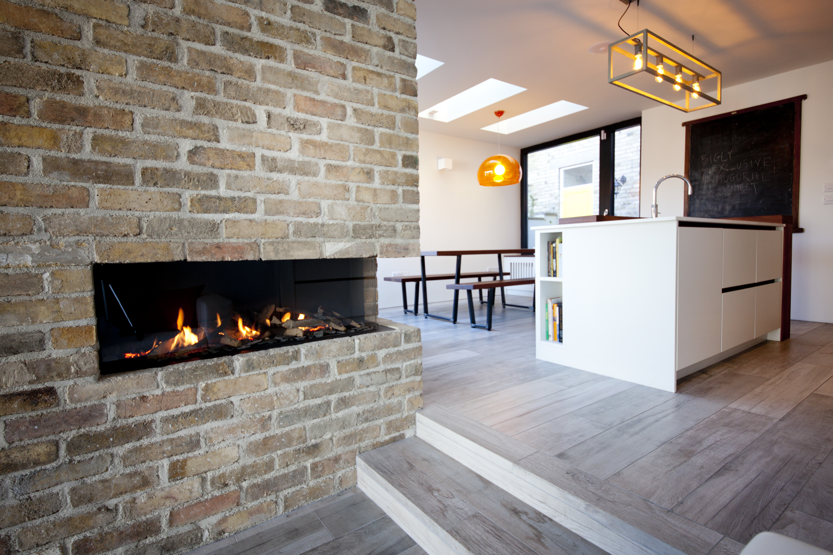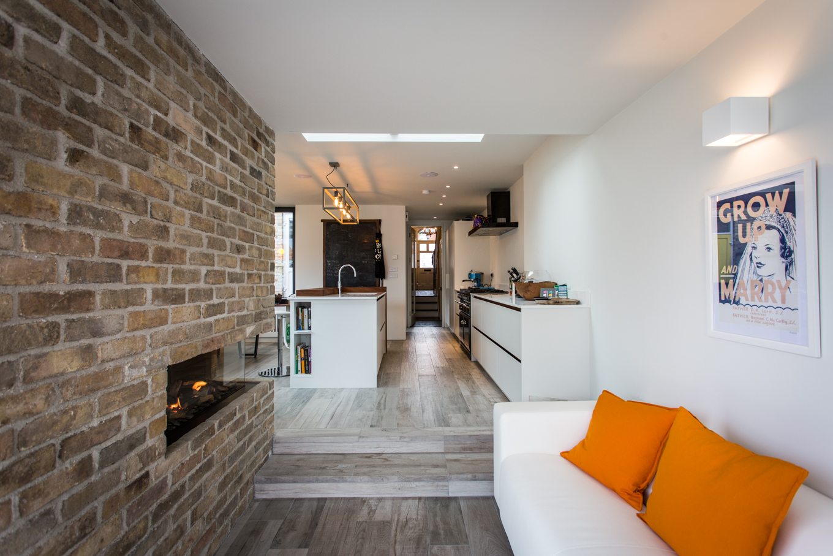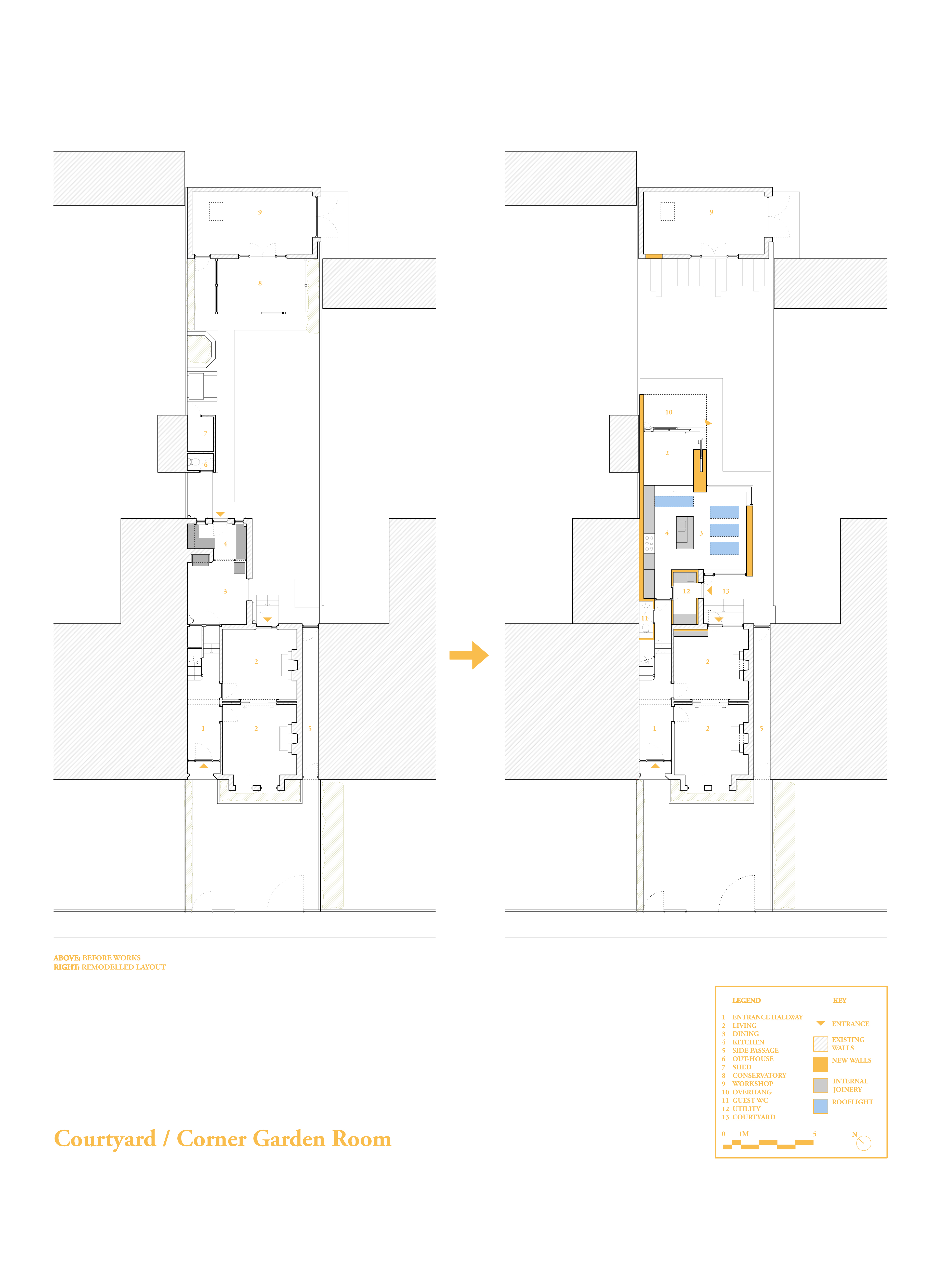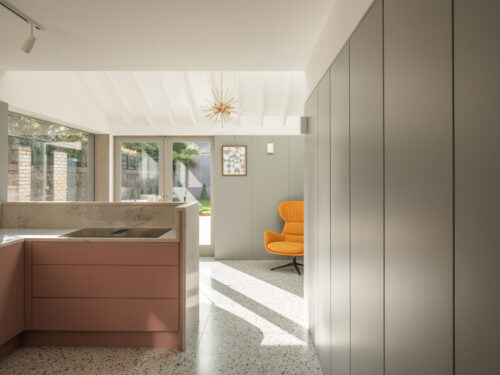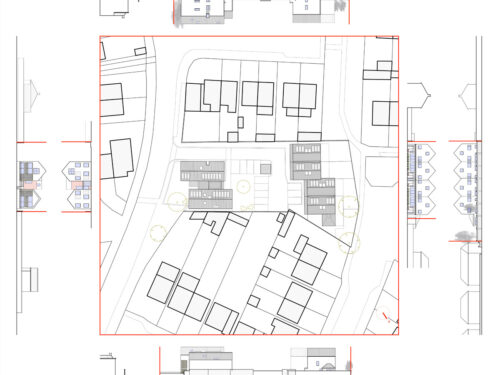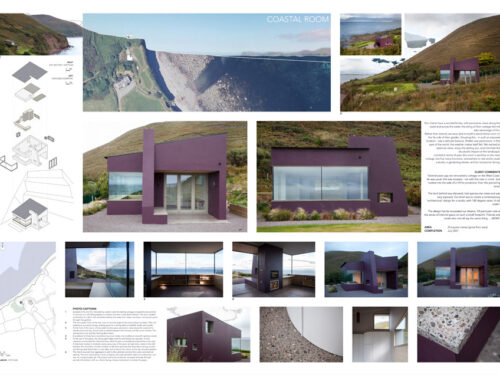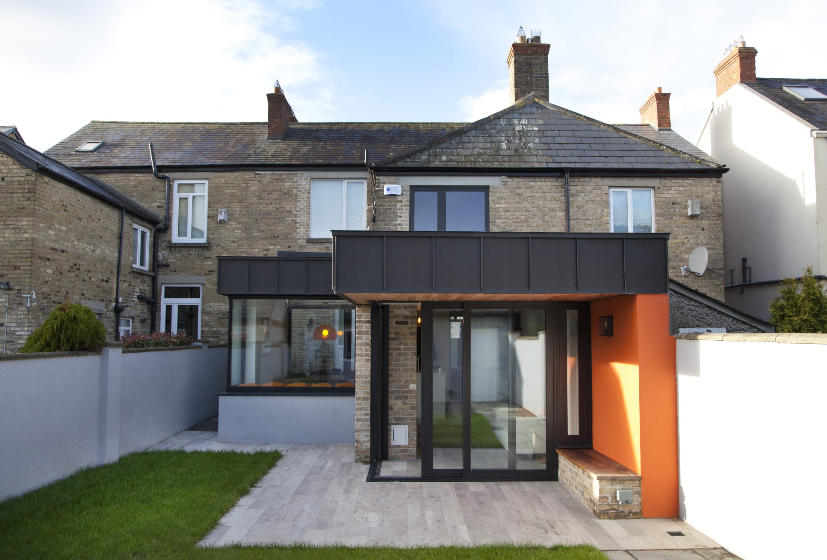
Courtyard/Corner Garden Room
Similar to many houses of its era, this Edwardian property had large reception rooms and a spacious hallway to the front, with a small dining space and scullery-type kitchen down some steps to the rear. These spaces were cramped and had a poor relationship with the large rear garden.
For this young family we designed a kitchen/dining space, pulling it back from the existing rear facade of the house to create a small courtyard for access, ventilation and light. The extension has four large rooflights to bring in light, as well as glazing front and back which allows views through and beyond the new rooms. Moving down two steps brings you to a small Garden Room, with full-height, glazed doors that can fully open the corner. A protected overhanging space, lined with timber overhead, and plastered and painted in vibrant colours along the timber and brick bench, provides shelter.
Corner glazing and varying ceiling heights break down the massing of the new blocks. The Garden Room’s lower ceiling creates an intimate space. A chimney, constructed from salvaged bricks from the house is a cornerstone to the whole design. As well as integrating a corner stove and providing a space for the corner doors to slide behind, it aligns with the tiled steps and the adjacent window / window seat and ties the spaces together.
Client comments
“Stephen is not only an excellent architect with brilliant ideas but he also shows a refreshing willingness to listen and come up with solutions based on our vision. We also found him to be a calming, meticulous, professional and friendly influence throughout the build.”
| Project Details | |
|---|---|
| Project: | Courtyard/Corner Garden Room |
| Location: | Dublin 6W |
| Client: | Private |
| Completion: | December 2016 |
| Contractor: | Frank Murphy Construction Ltd. |
| Subcontractor: | McGoldrick Fabrications |
| Bespoke internal Cabinetry: | Pete Drumm, Ingrained |
| Photography: | Paul Quinn and James Tanner |

