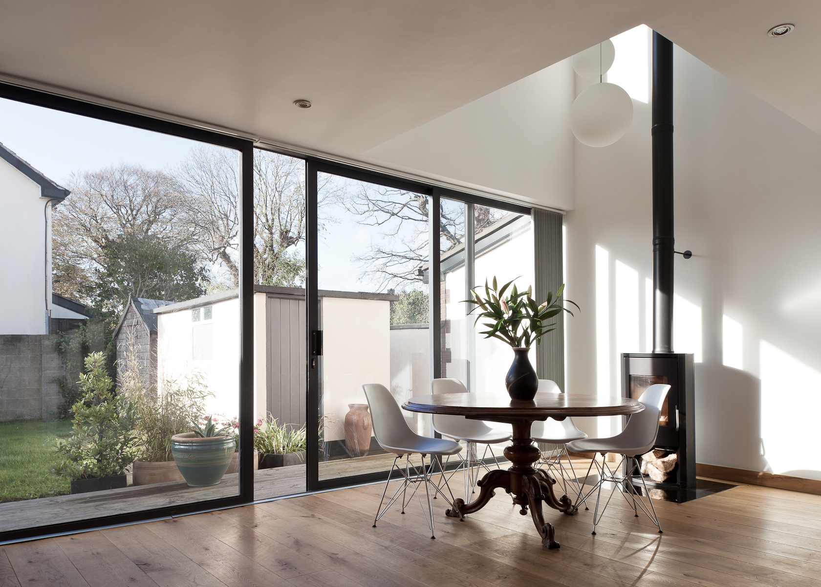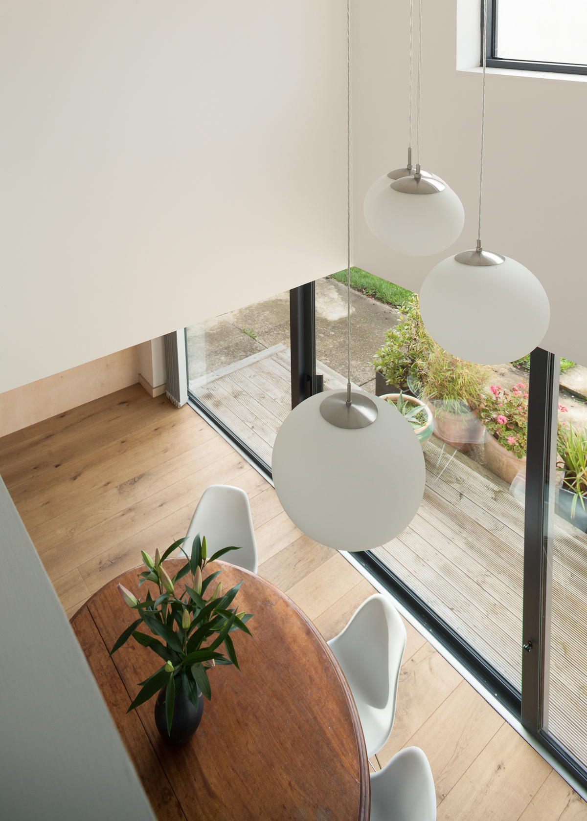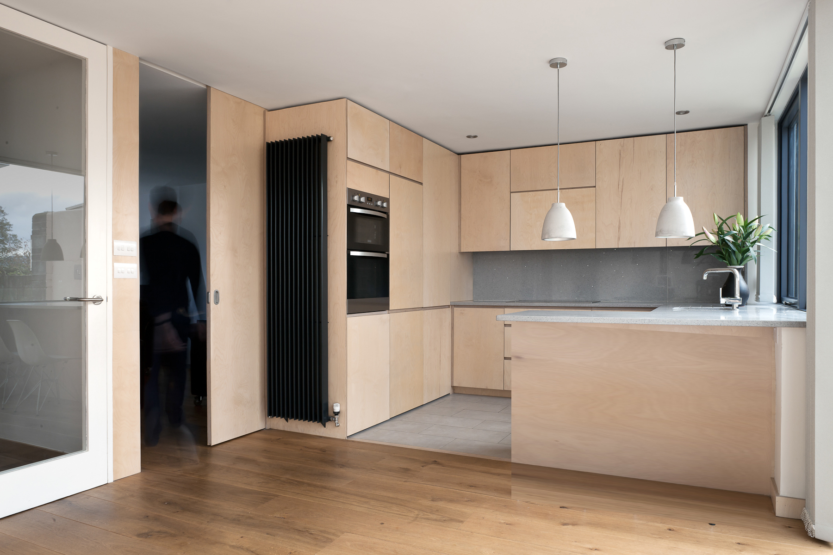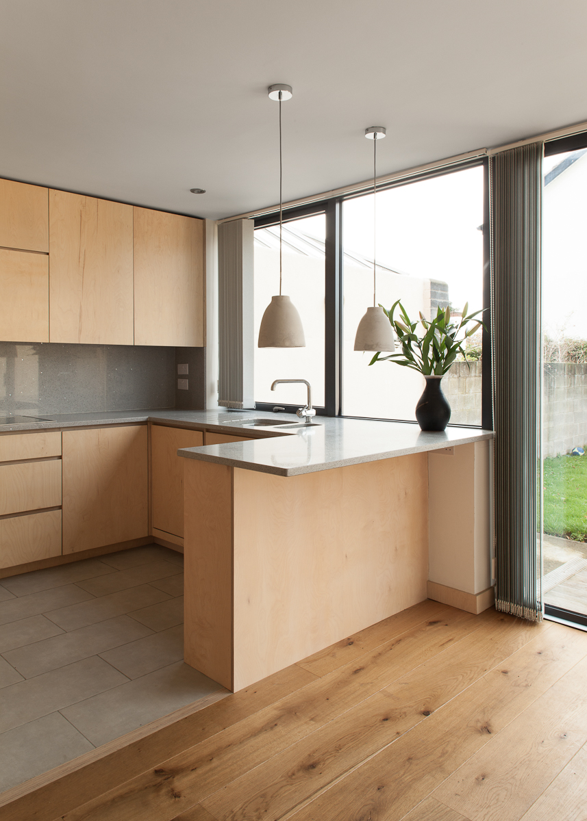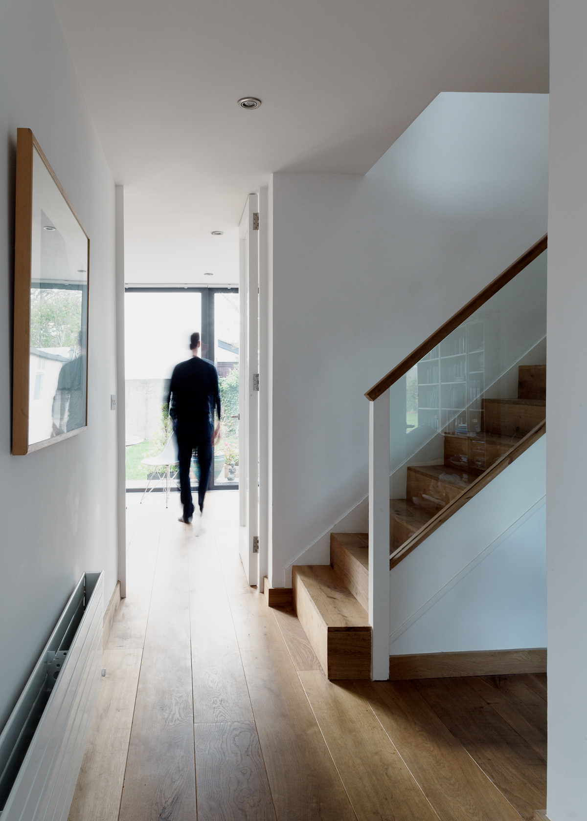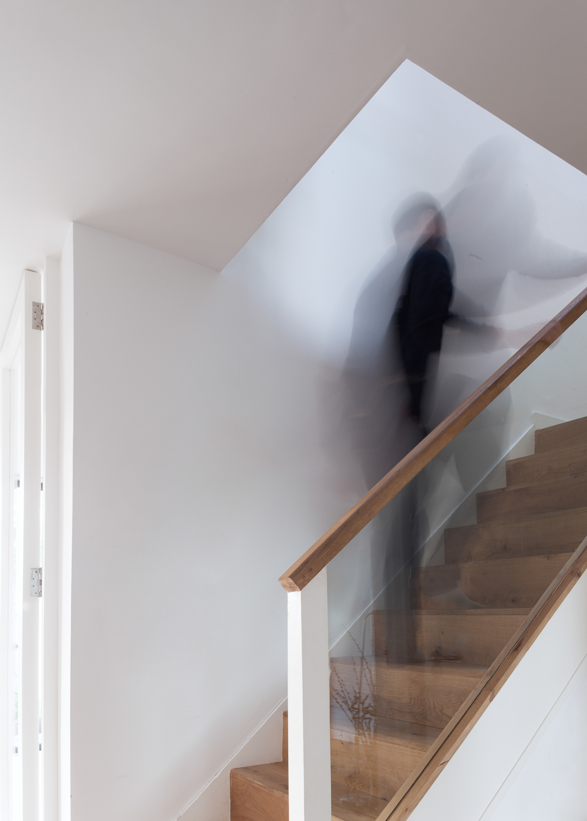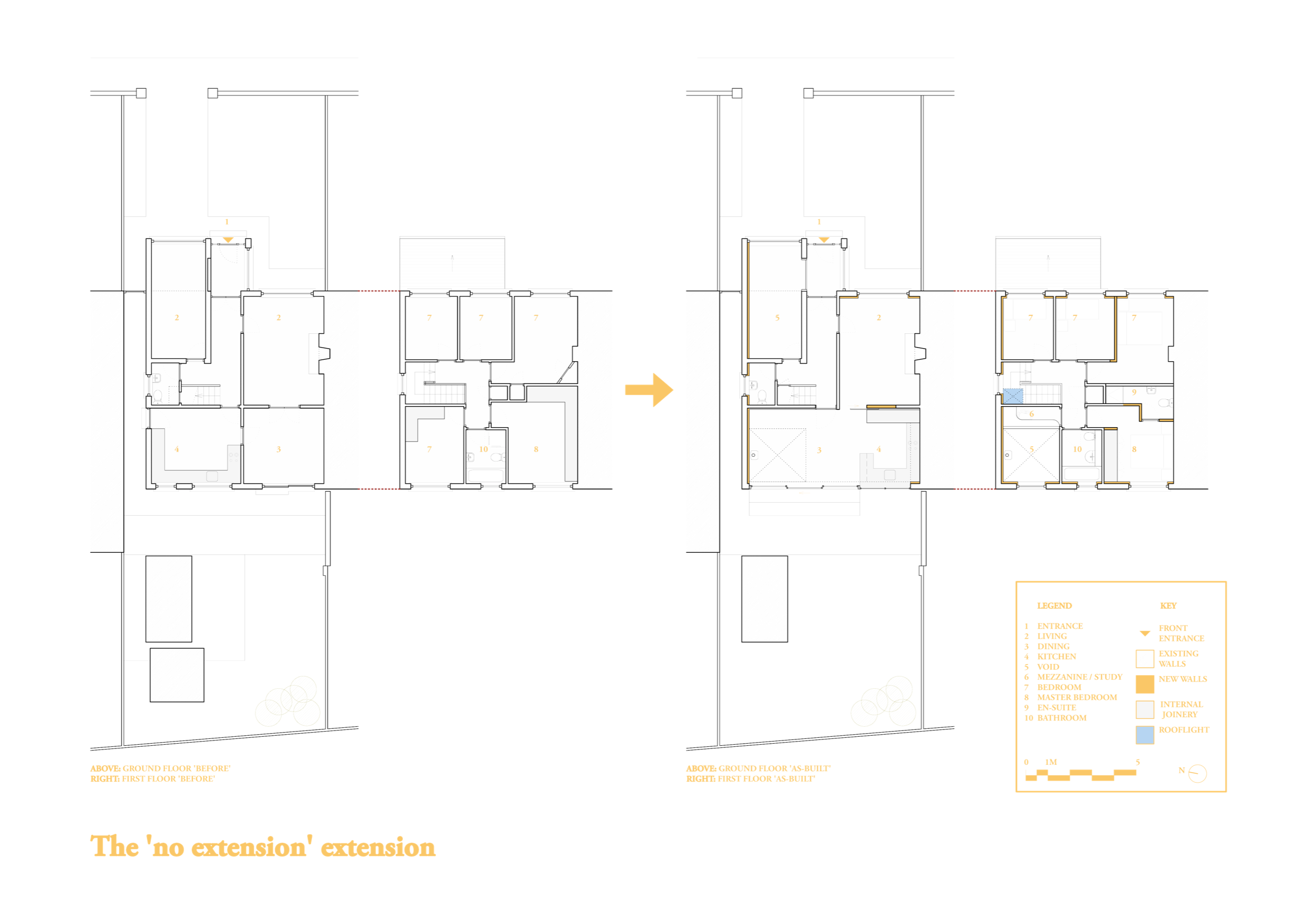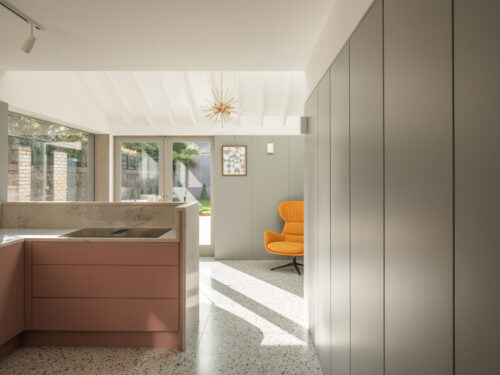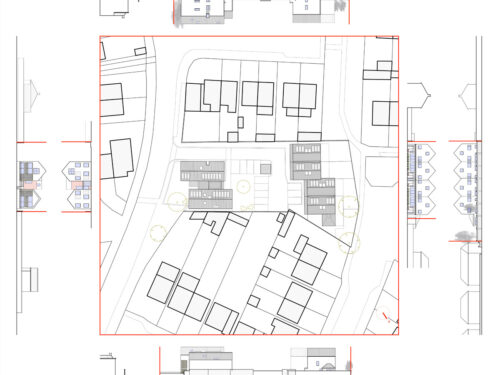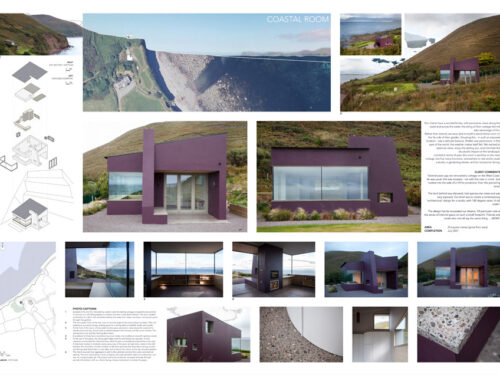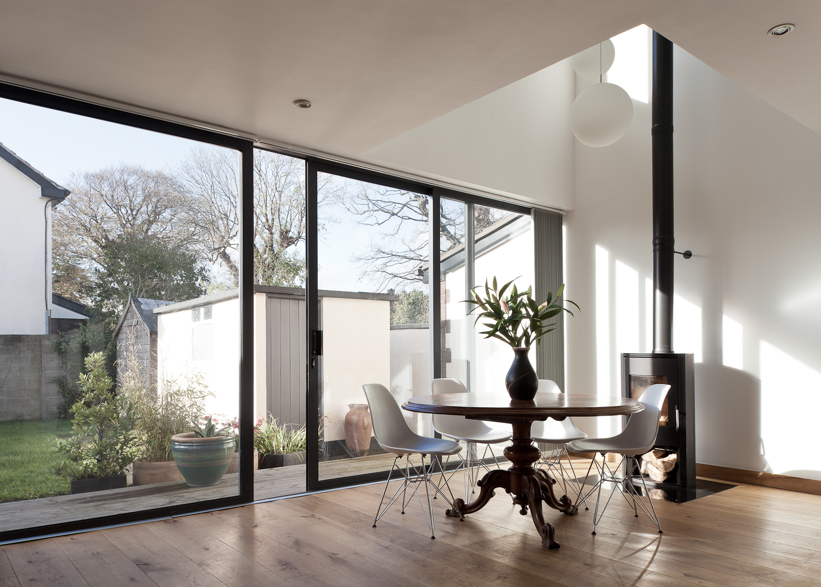
The ‘no-extension’ extension
An existing semi-detached house is transformed through the introduction of a double-height dining space and a gallery/mezzanine, along with full-height glazing across the full width of the rear of the house. The client’s feeling for colour, texture and a restrained material palette transformed the house with open, light filled spaces. A design process that began with investigating options for an extension ended with none required. The design, however, allows for a later extension to be added without compromising the earlier works, designed as a geometrically angled ‘garden room’, taking advantage of the site’s orientation.
Client comments
“If there were an award for the best ‘non-extension extension’ I think this would be a contender.”
| Project Details | |
|---|---|
| Project: | The ‘no-extension’ extension |
| Location: | Dundrum, South Dublin |
| Client: | Private |
| Completion: | December 2012 |
| Contractor: | Low Key Building Services |
| Structural Engineer: | David Maher & Associates |
| Photography: | Aisling McCoy |

