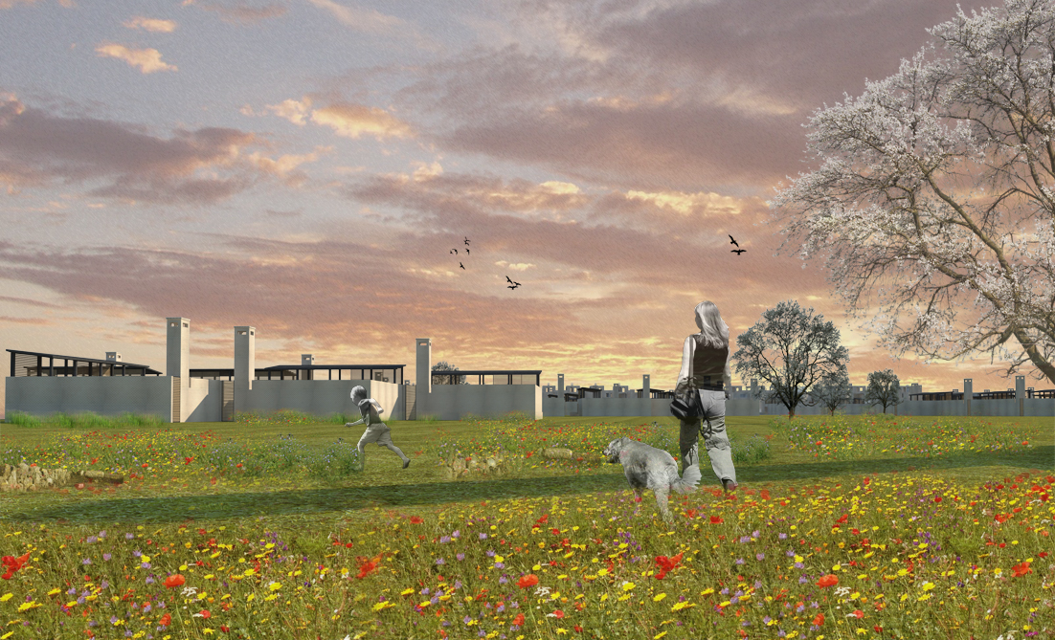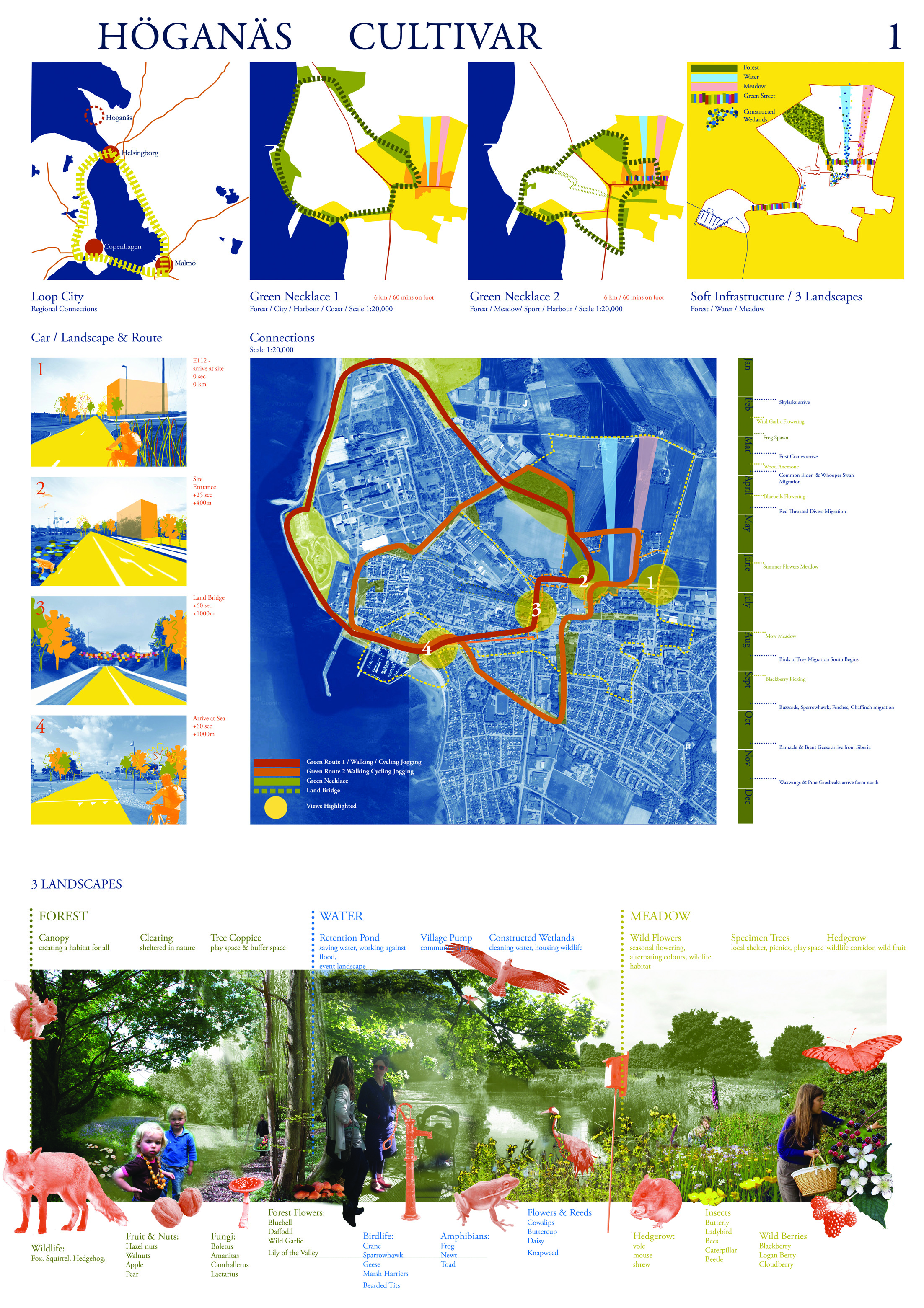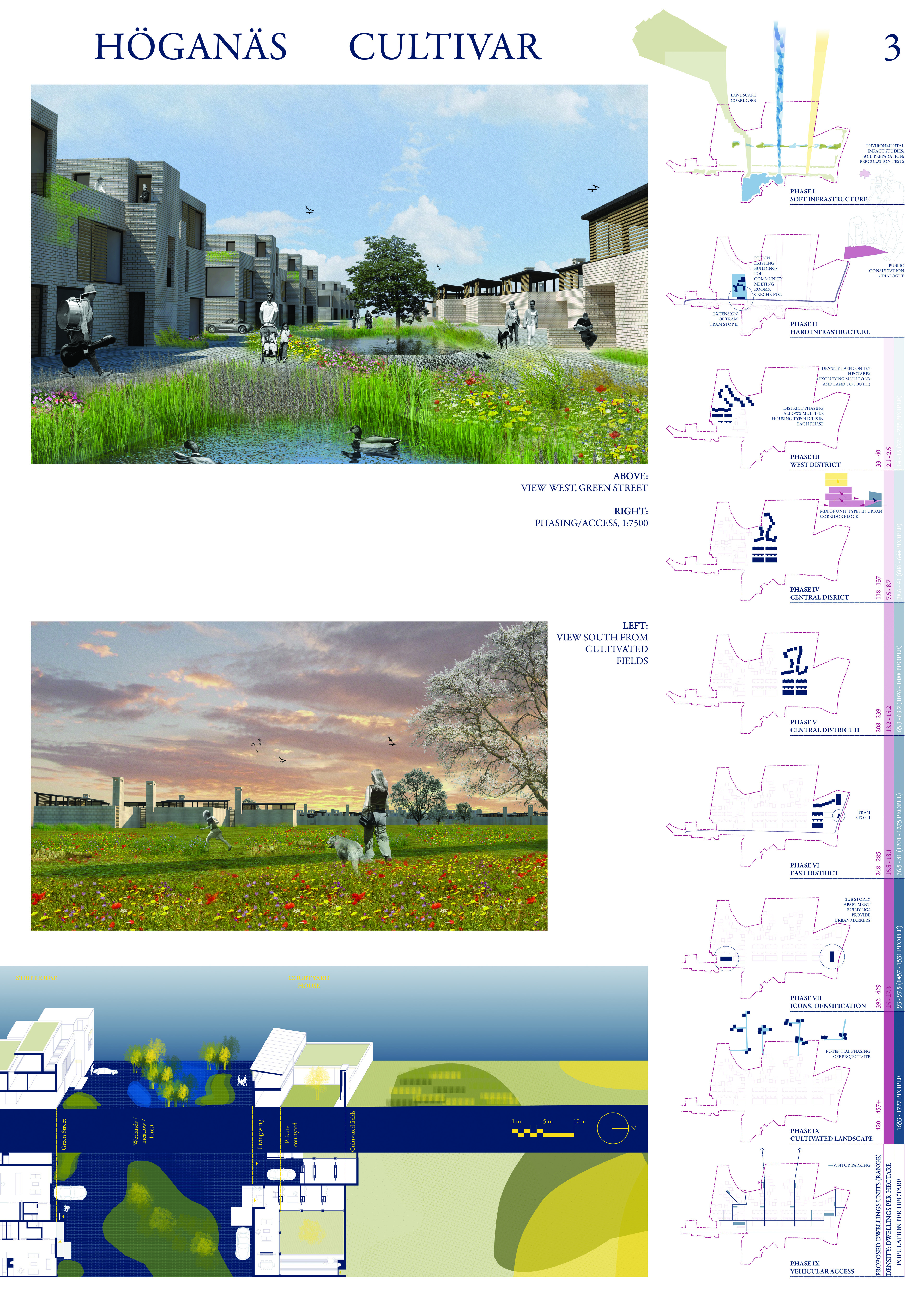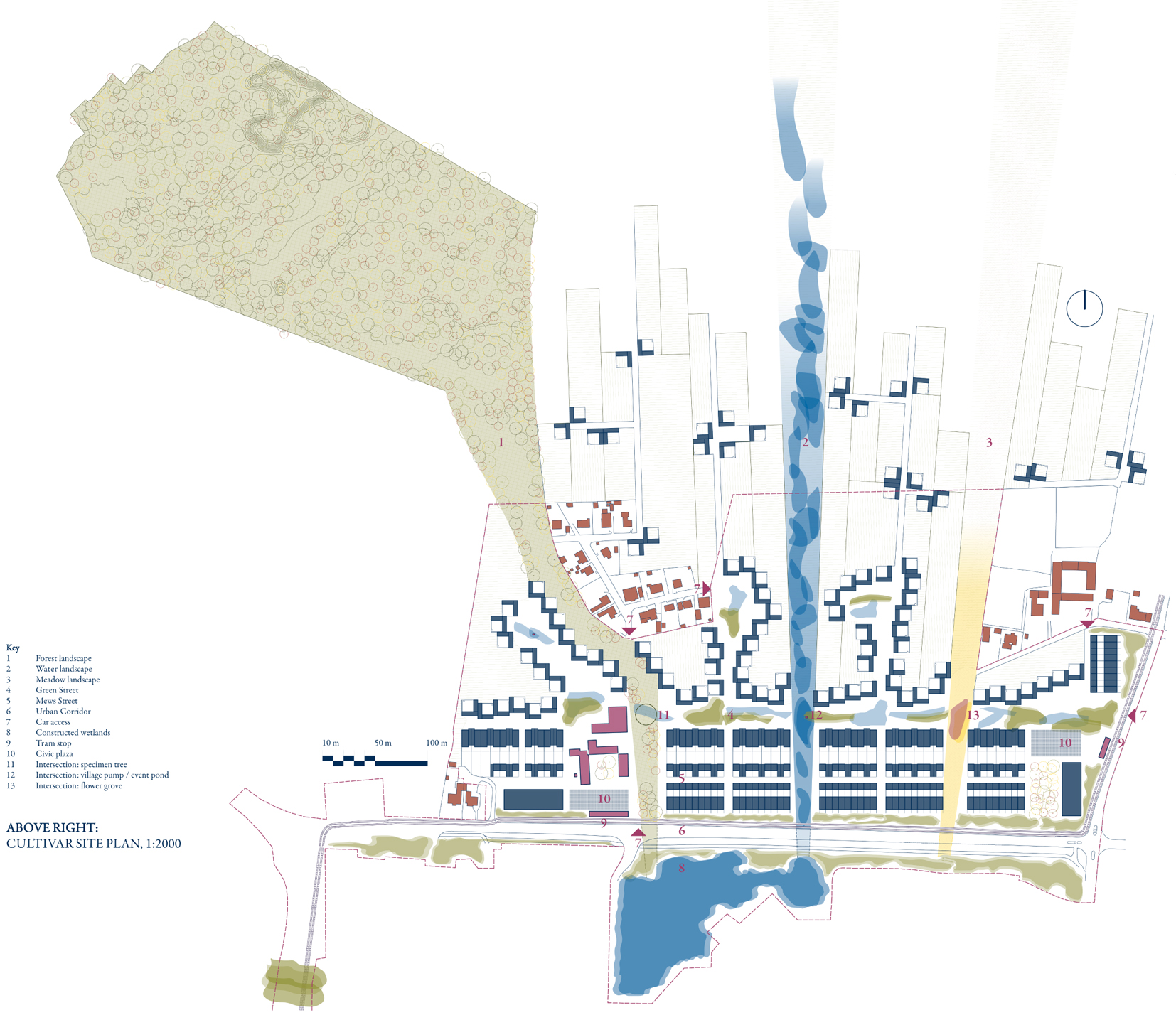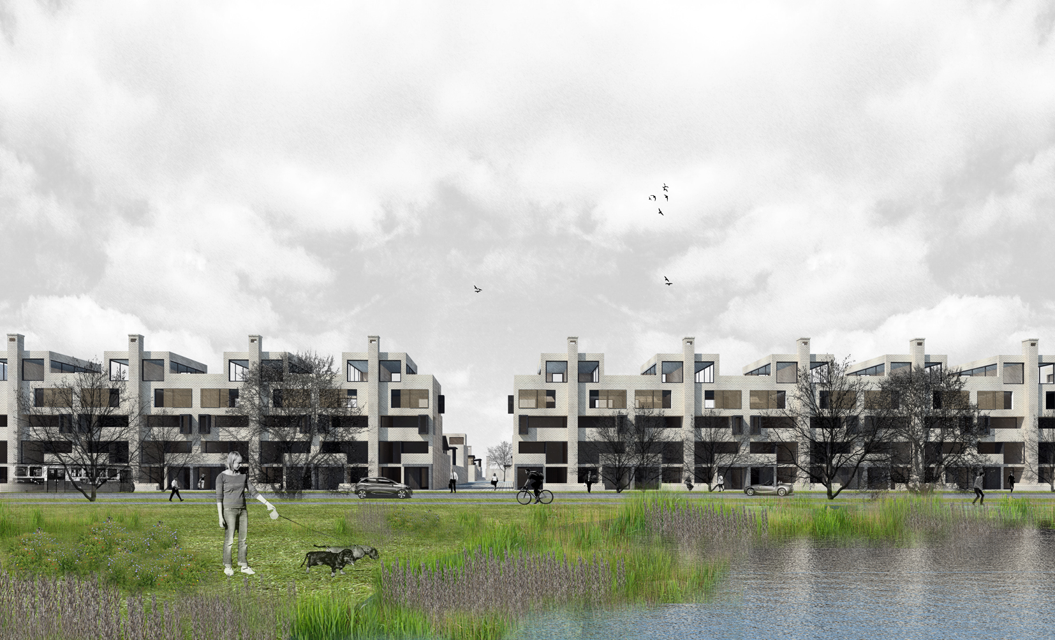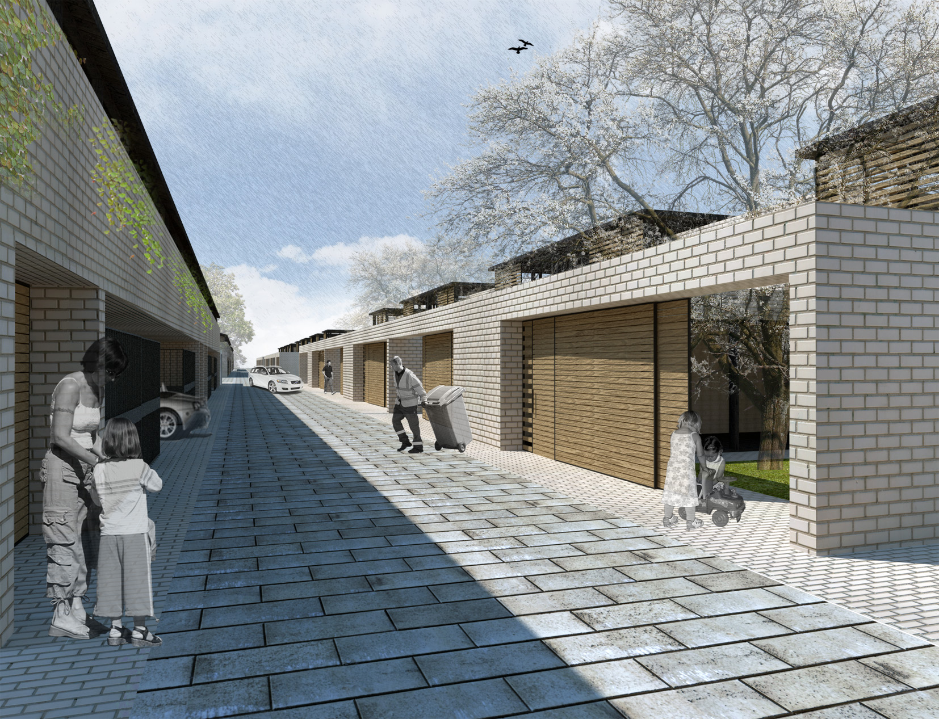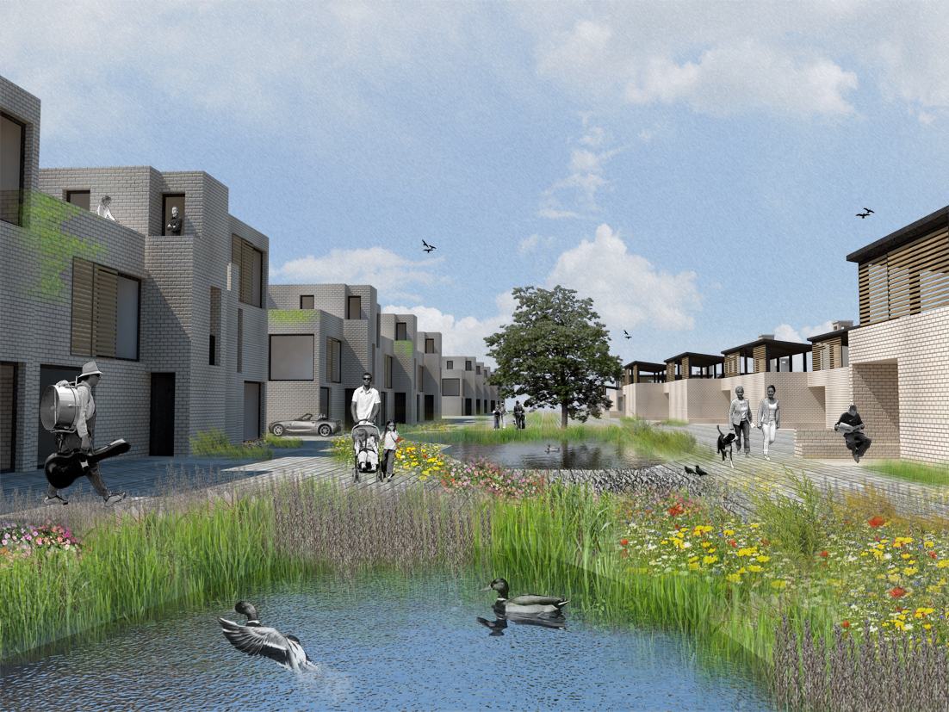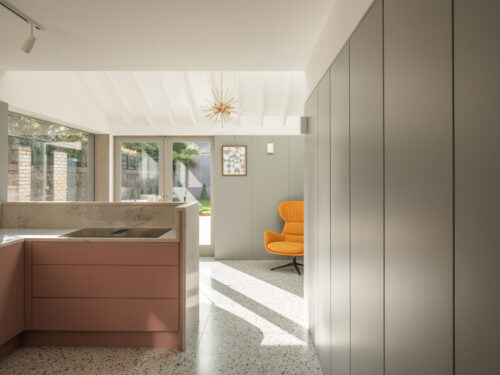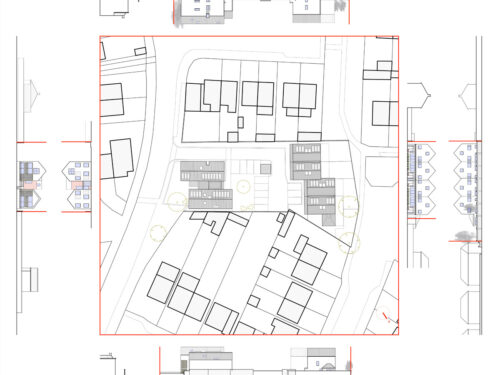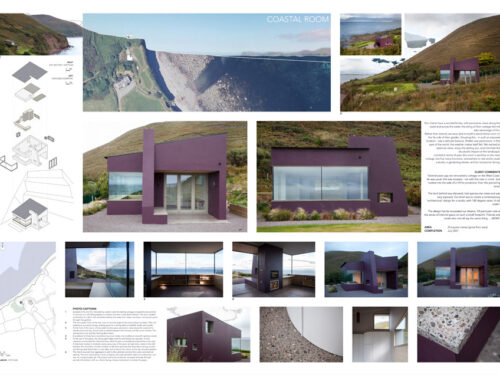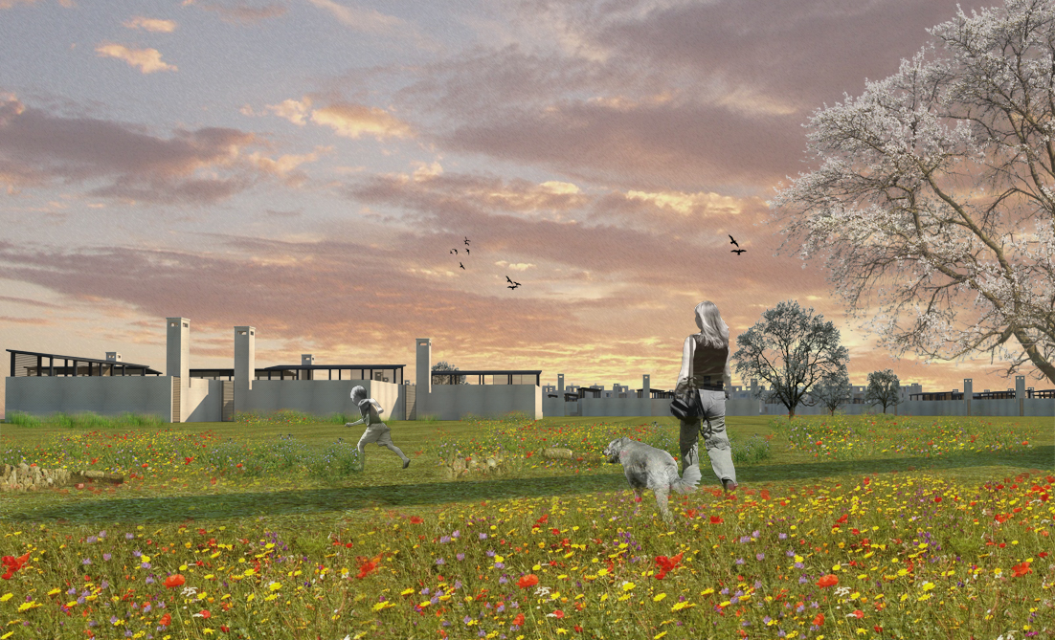
Cultivar collective housing
Cultivar aims to bring together the existing town of Höganäs and its cultivated landscape, offering an experience of living in the city that is both urban and close to nature.
Cultivar draws on the Swedish principle of allemansrätten, the right to roam across the land. The project is structured around three landscapes corridors – forest, water and meadow – each with their own identity, function and ecology, running north-south across the site. The landscape is productive instead of passive; planting and water strategies act to alleviate flooding risk, to store and clean greywater and rainwater, and to filter and clean foul water.
Phasing is a key design consideration and its integration allows for contingency and change over the years of Cultivar’s development. Distinct phased districts are proposed, allowing the provision of multiple house typologies in each phase. There are a variety of dwelling types across this site. A dense urban edge to the south and east with 4/5 storey blocks accommodates a number of dwelling types. Permeability is provided with north-south routes running alongside these blocks. Brick facades are broken down to minimise scale and allow in southern light. Later phases of more dispersed courtyard houses are to the north, forming a staggered edge, accessed by roads cutting through the existing field network. These houses have direct connections with larger tracts of agricultural land, and are based on farmhouse settlement patterns.
At the heart of the proposal is an east-west ‘Green Street’ where the three landscapes of forest, water and meadow intersect. Instead of a traditional hard landscaped town square, what is pl; Mews Streetanned is a softer, seasonally changing, landscaped community space, with concentrations of constructed water/wetlands, dense vegetation, and partial areas of hard landscaping for access and parking. To the south, a narrower ‘Mews Street’ allows car, bicycle and pedestrian access to live-work units, houses and garages. To the south, an east-west ‘Urban Corridor’ is formed. Limited north-south vehicular access allows entry to the large enclosed plazas to the north, edged by the courtyard housing.
| Project Details | |
|---|---|
| Collaboration: | With Anima Architects |
| Location: | Höganäs, Sweden |
| Clients: | Europan 12 |
| Completion: | 2013 |
| Architectural renders: | Sandra Plantos |
| Preselected project: | “Proposals that brought innovative aspects, partly to the situation on the site and partly to the theme of Europan.” |

