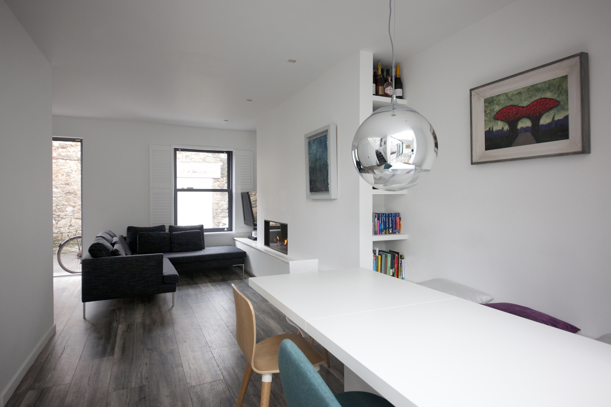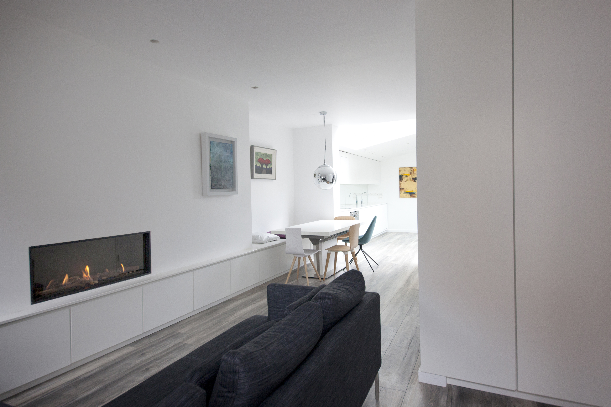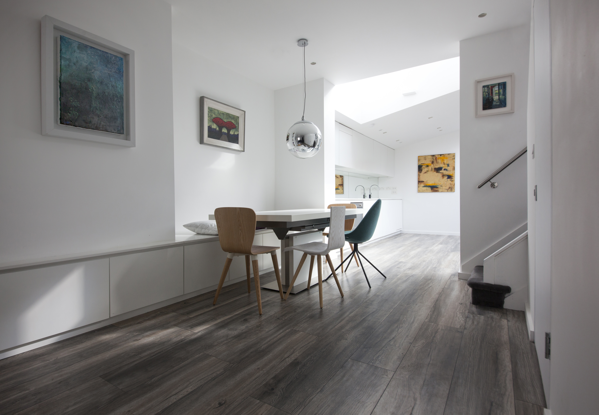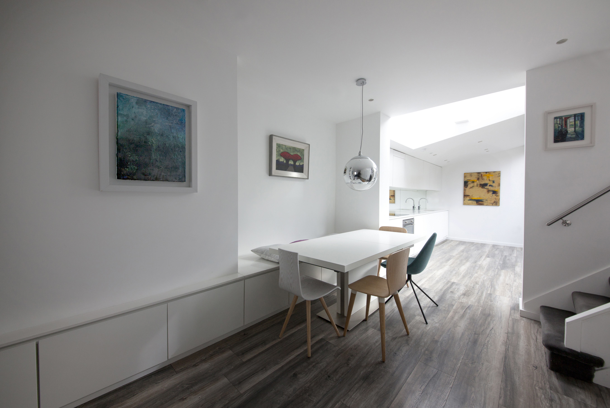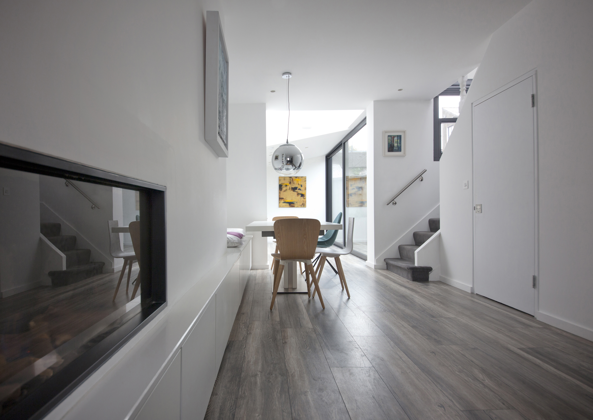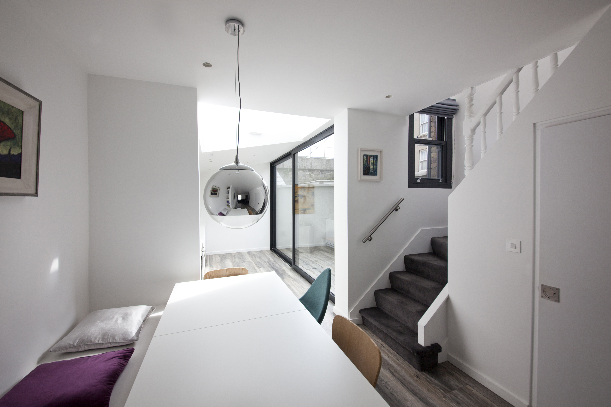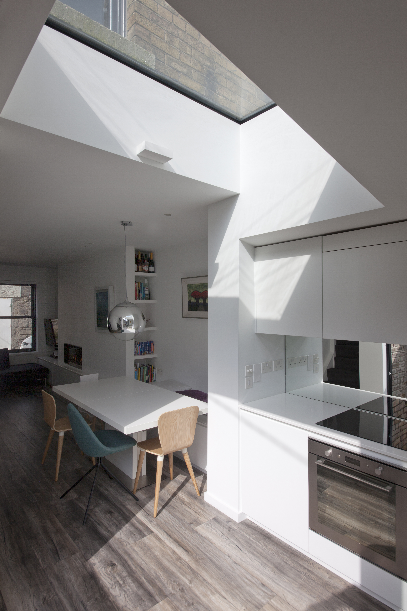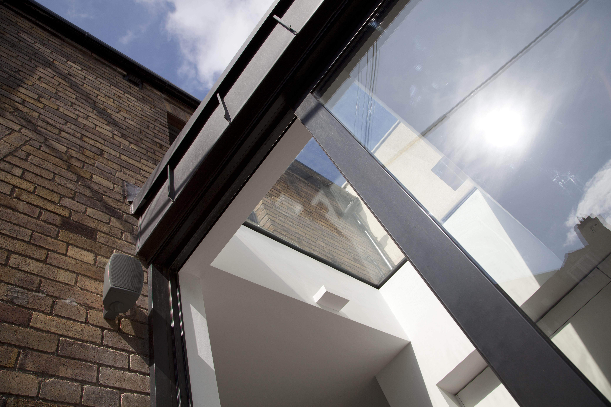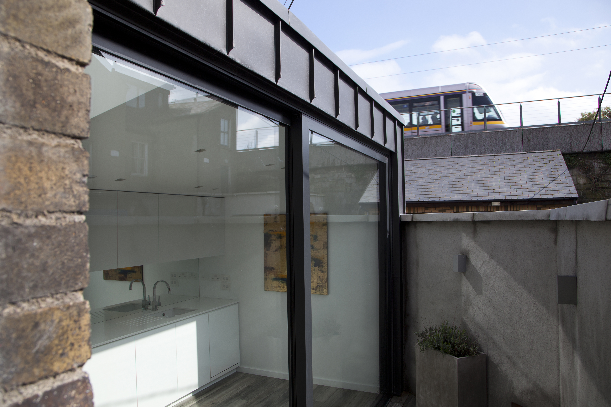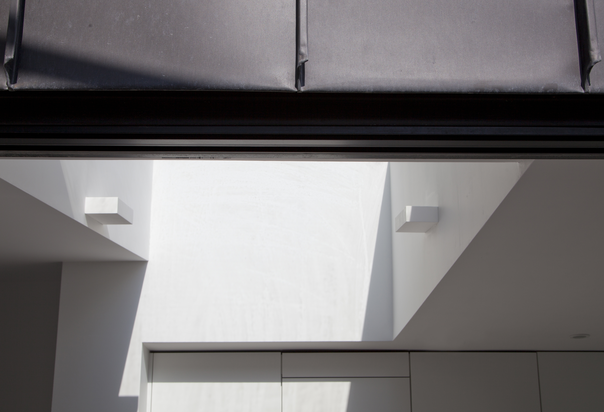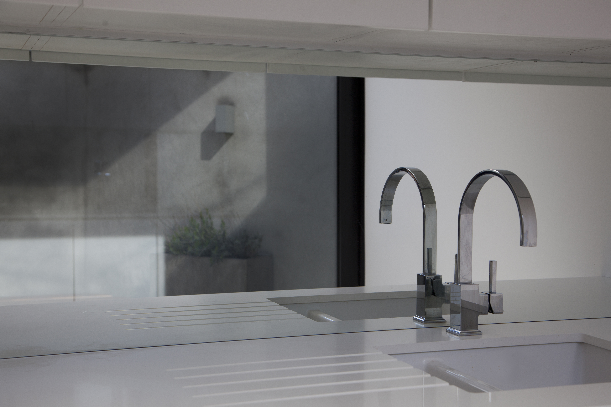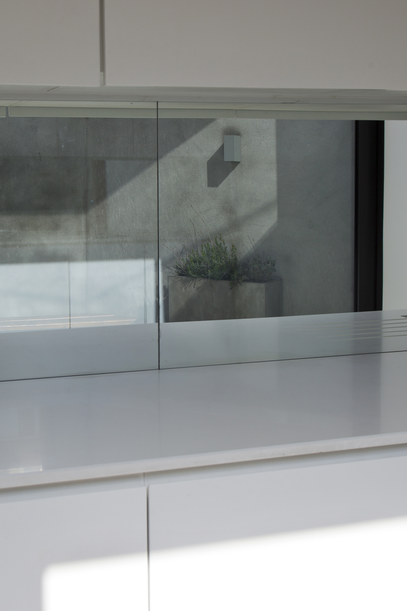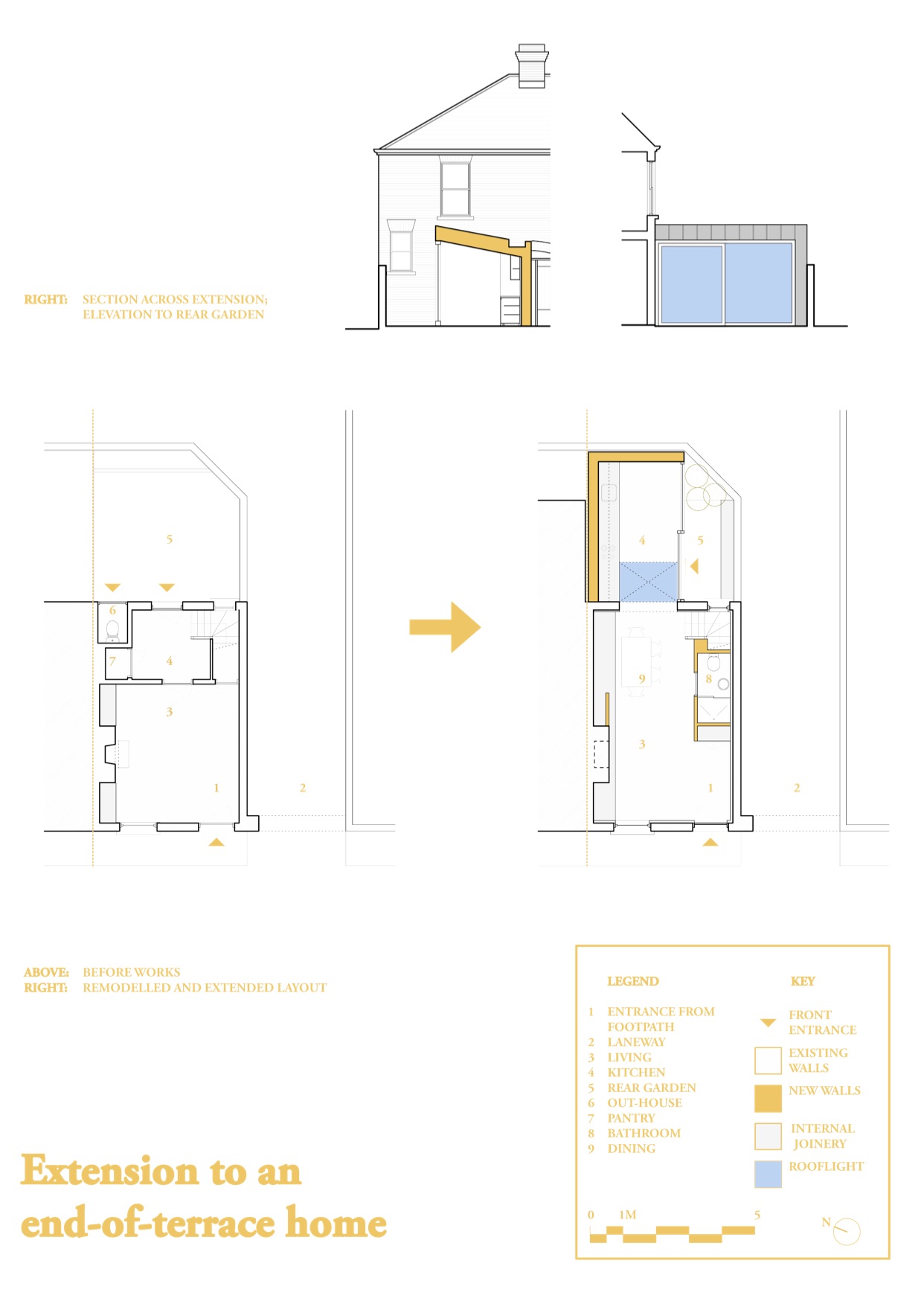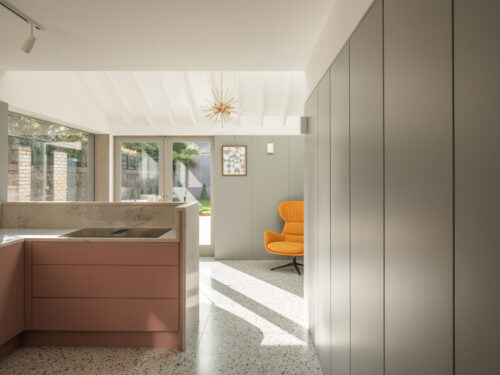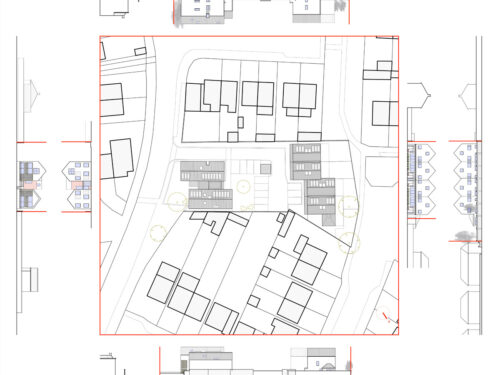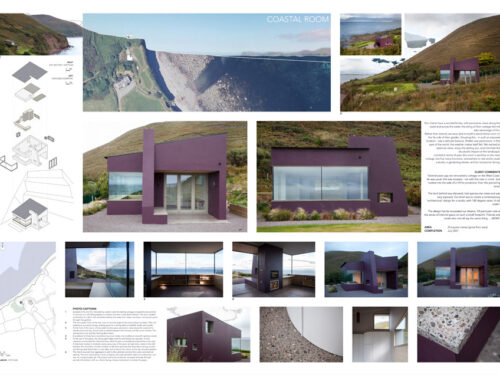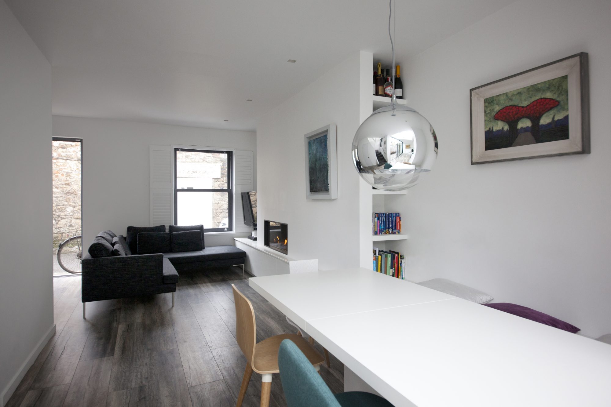
Remodelling and extension of an end-of-terrace house
A traditional two-up-two-down, end-of-terrace house was completely refurbished and extended. An extension was provided to the rear, with a tall, mono-pitch, zinc roof to bring in light from the east and south. The ground floor was opened up, and includes bespoke cabinetry. A full upgrading of the existing house with internal insulation, damp-proofing, new plumbing and heating was undertaken. The master bedroom was opened up internally to the underside existing pitched roof.
Client comments
“Stephen was fantastic to work with. He was very professional and always listened to what we wanted. He was able to guide us with his trained eye and he definitely achieved what we set out to do. The renovation would have been impossible without him and the necessity of having an architect really came to the fore at several points throughout the build. We would have no hesitation in recommending him for a similar job.”
| Project Details | |
|---|---|
| Project: | Remodelling and extension of an end-of-terrace house |
| Location: | Ranelagh, Dublin 6 |
| Client: | Private |
| Completion: | March 2015 |
| Contractor: | Eco Build |
| Structural Engineer: | Kavanagh Mansfield Partners |
| Photography: | Paul Quinn |

