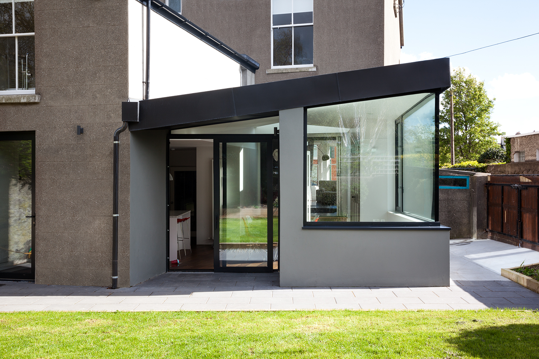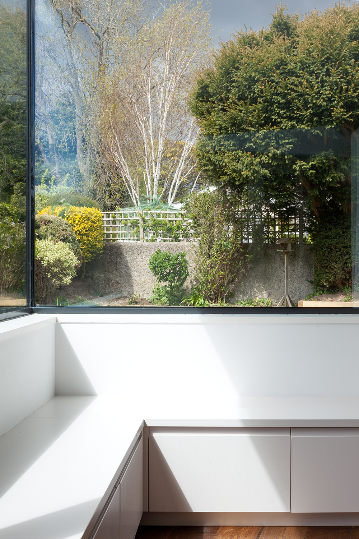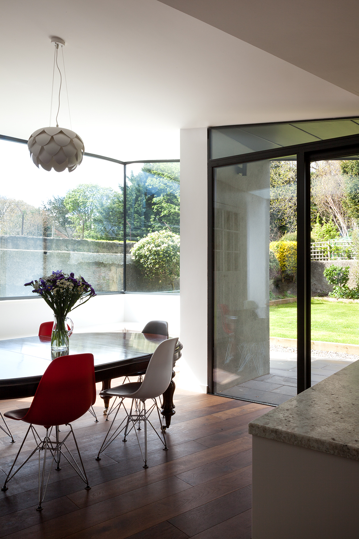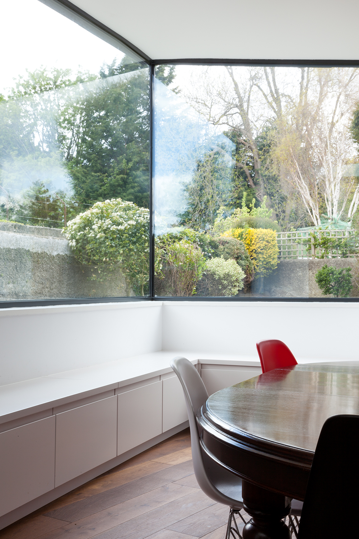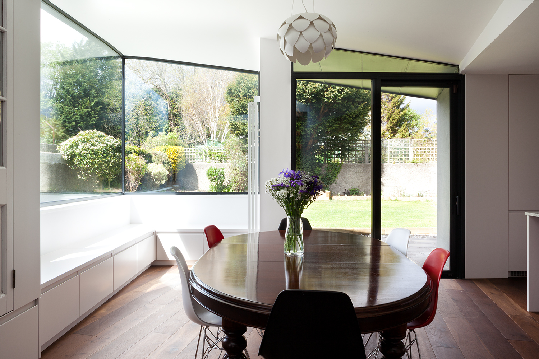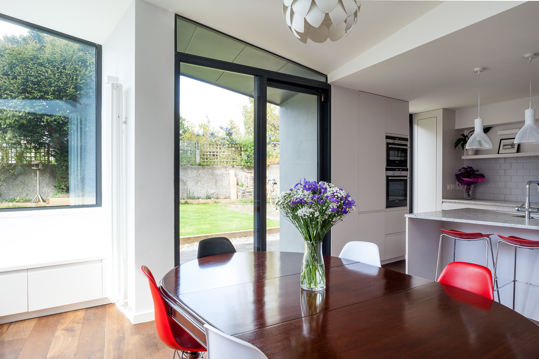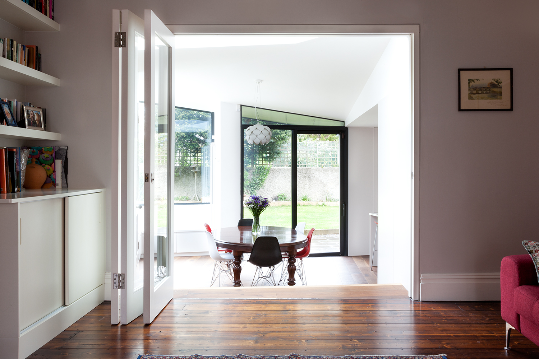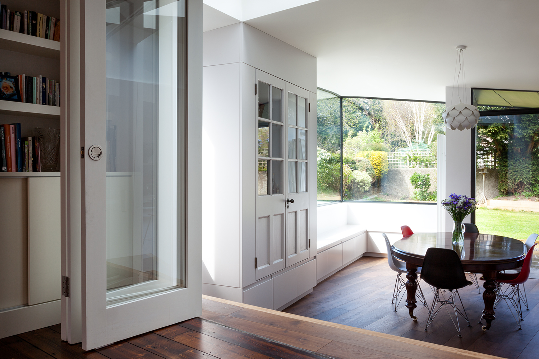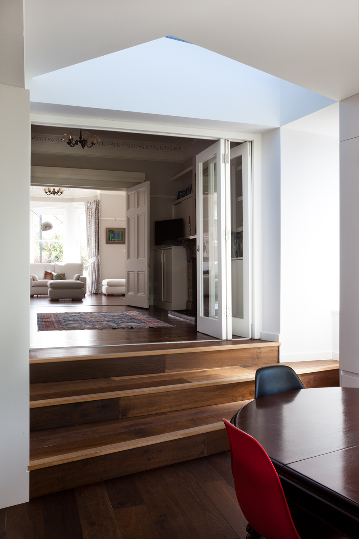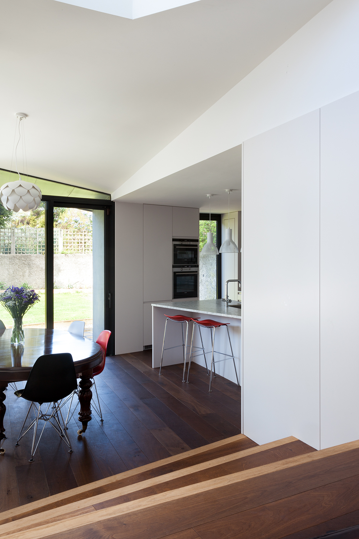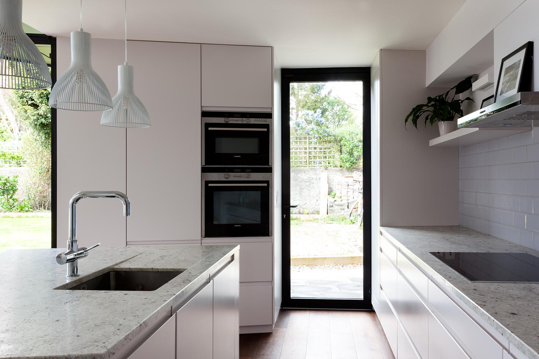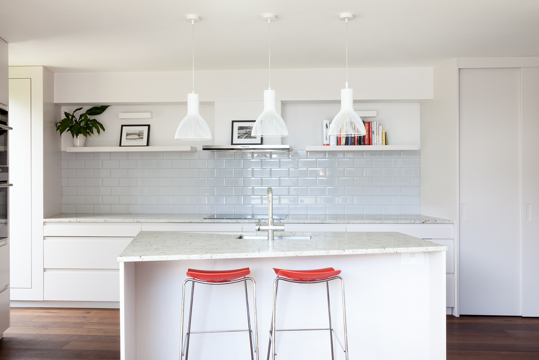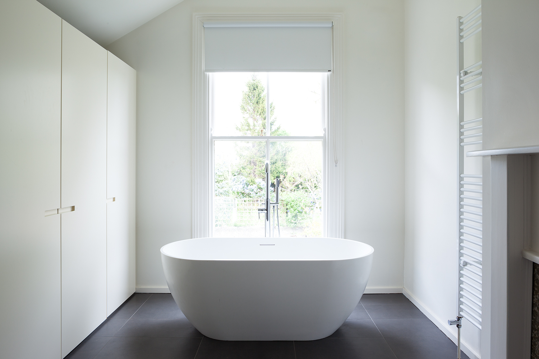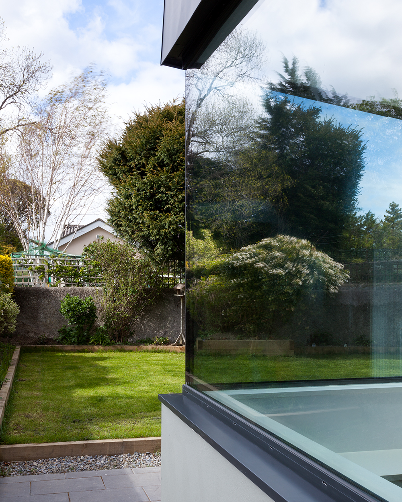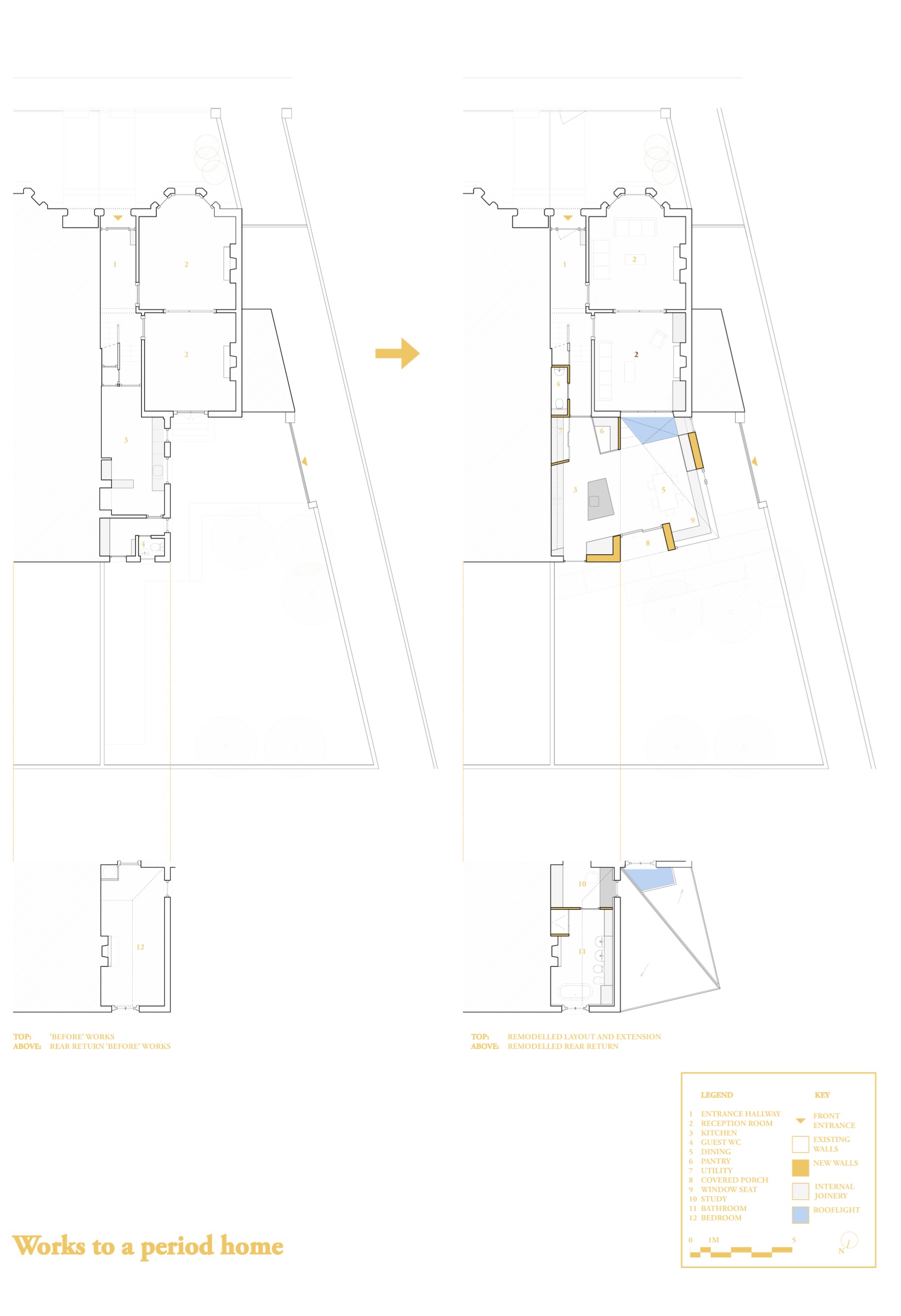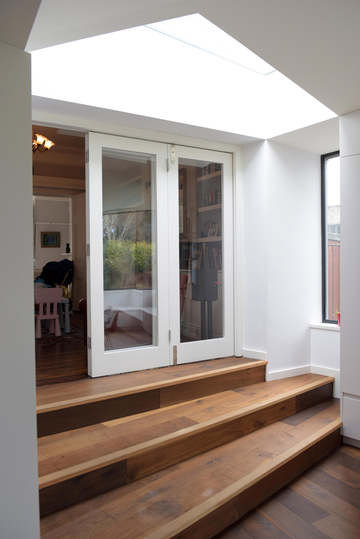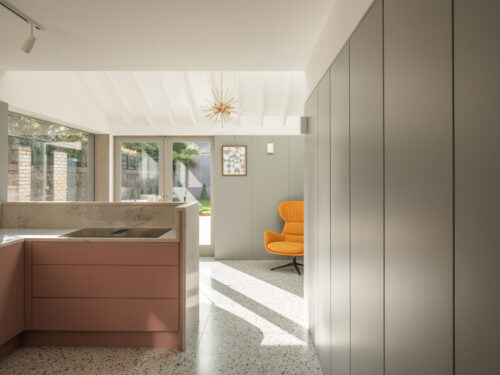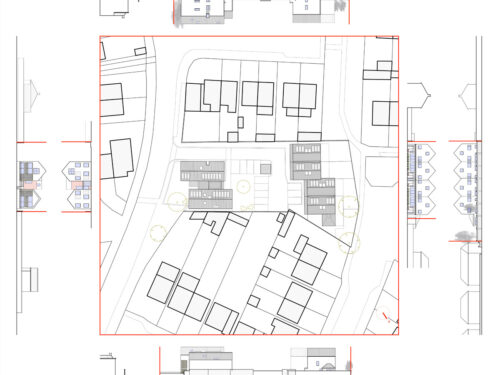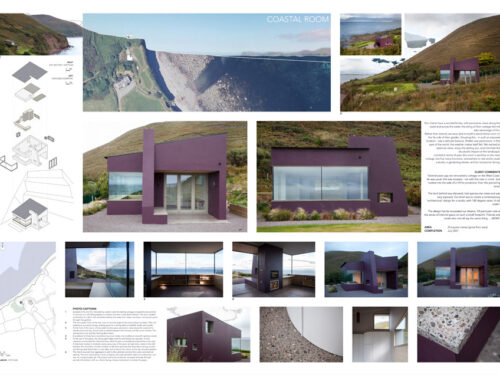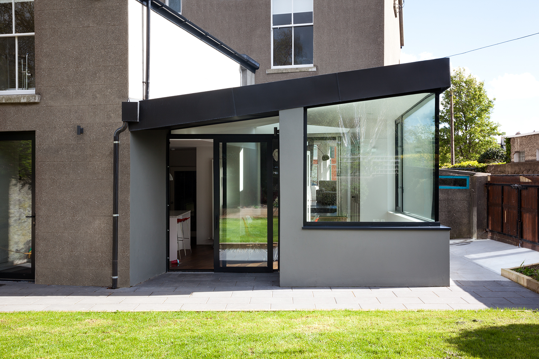
Remodelling and extension of a period house
To the rear of an Edwardian end-of-terrace house a remodelled rear return and a new living/dining space (with an angled roof) opens up the house to the garden. A large rooflight and generous steps connect this new space to the existing reception rooms. A large corner window and window seat, along with a covered porch allow connections to the outside. Carefully designed internal joinery – including a walk-in utility and walk-in pantry – cater for this young family. The existing first floor return now provides a generous family bathroom and open-plan study area.
| Project Details | |
|---|---|
| Project: | Remodelling and extension of a period house |
| Location: | Rathgar, Dublin |
| Client: | Private |
| Completion: | September 2014 |
| Contractor: | Kiwi Construction |
| Subcontractor: | Darren Langrell Furniture |
| Structural Engineer: | Niamh O’Reilly |
| Photography: | Alice Clancy, and Bryan Meade |
| Extension gross floor area: | 21.5 square metres |

