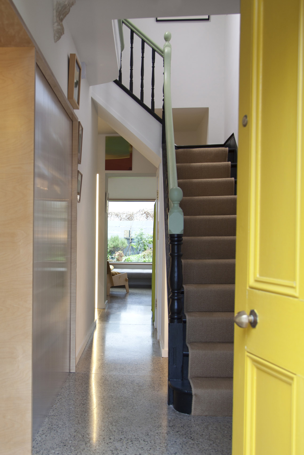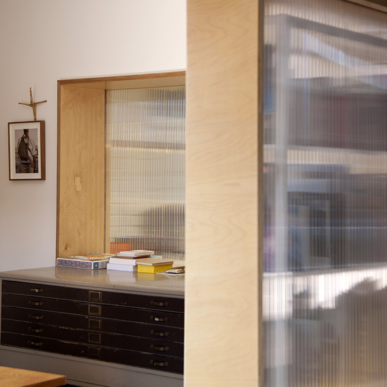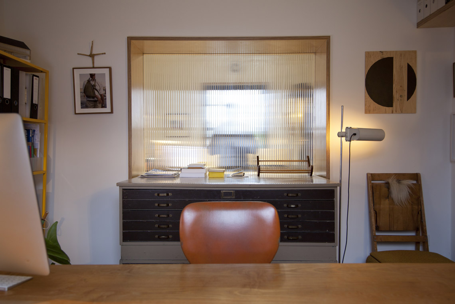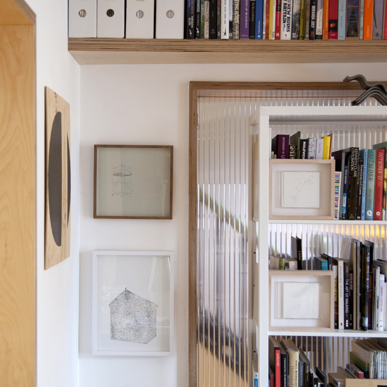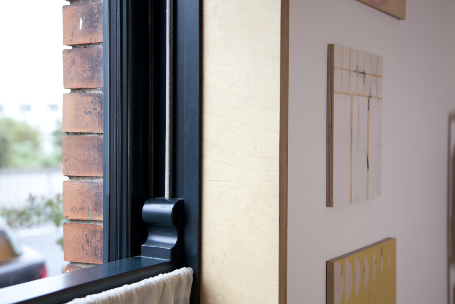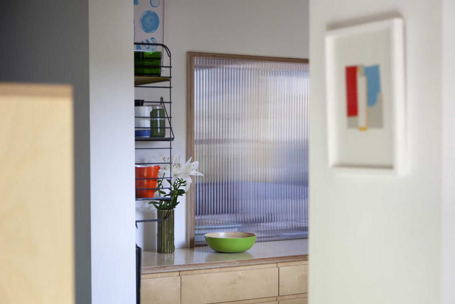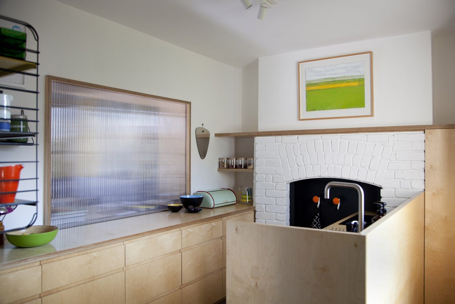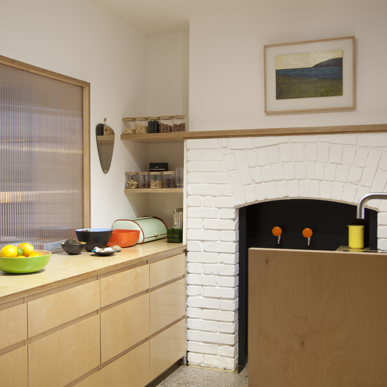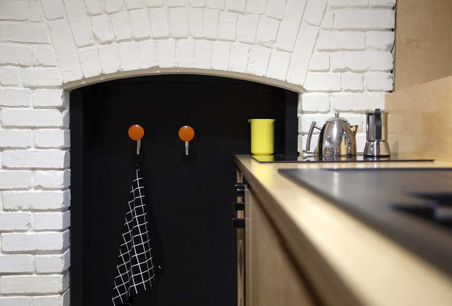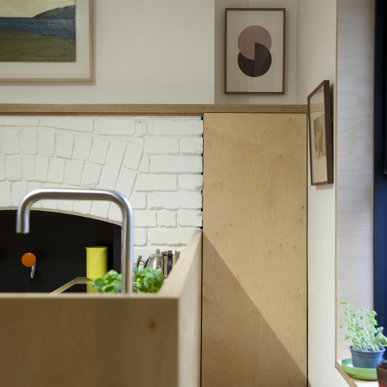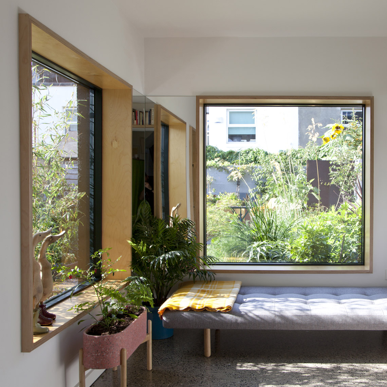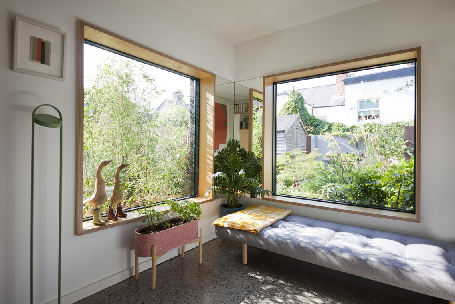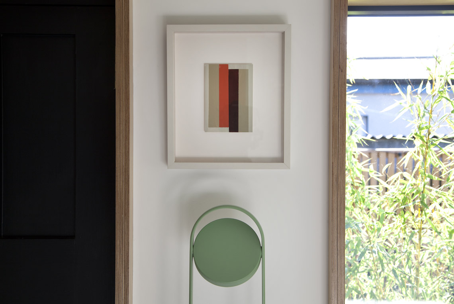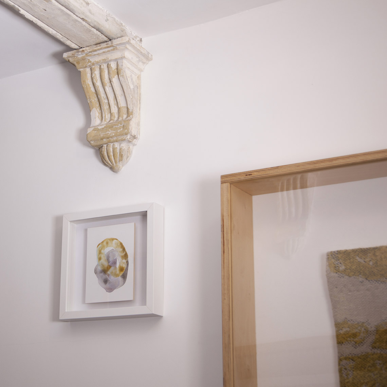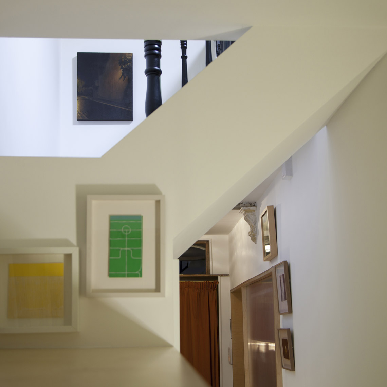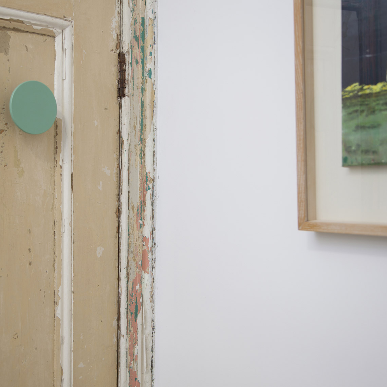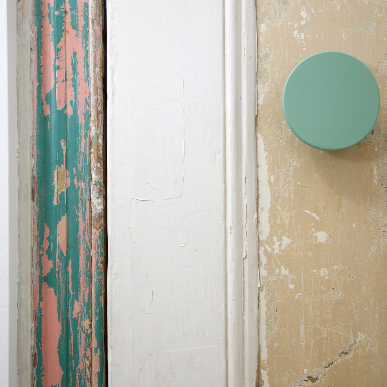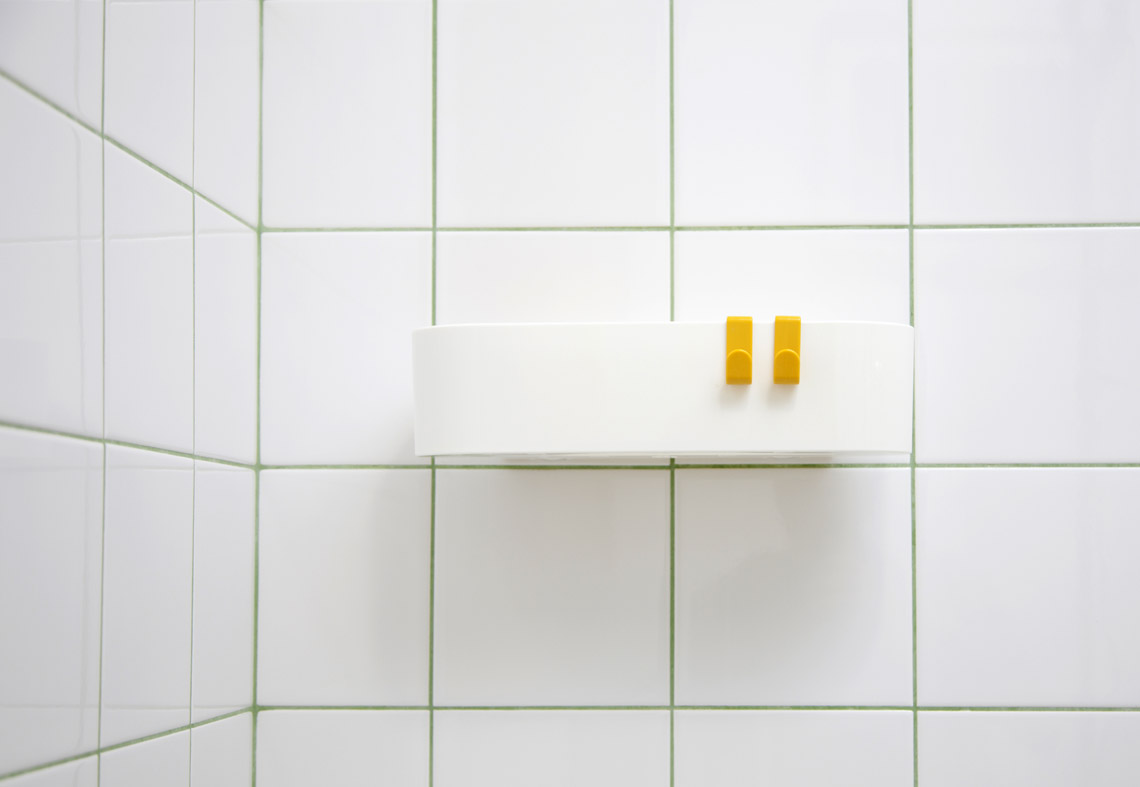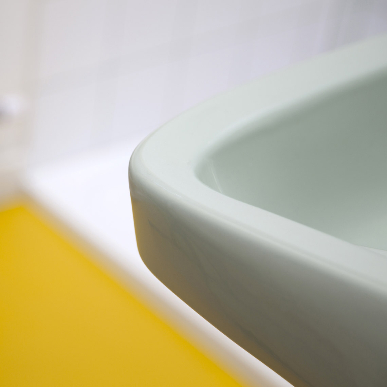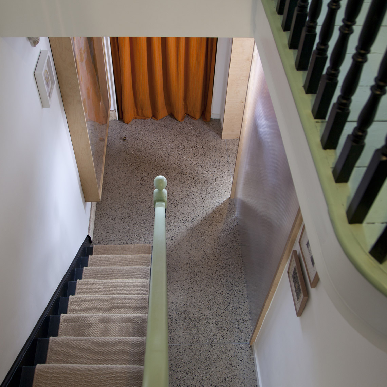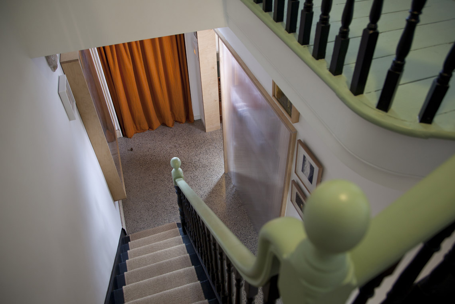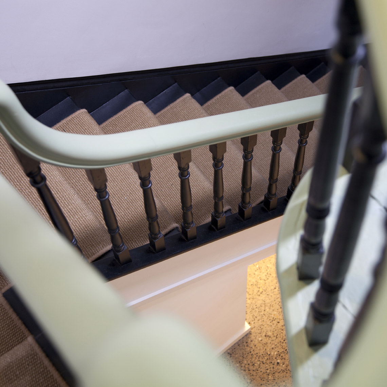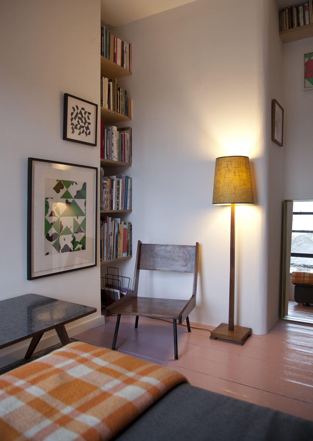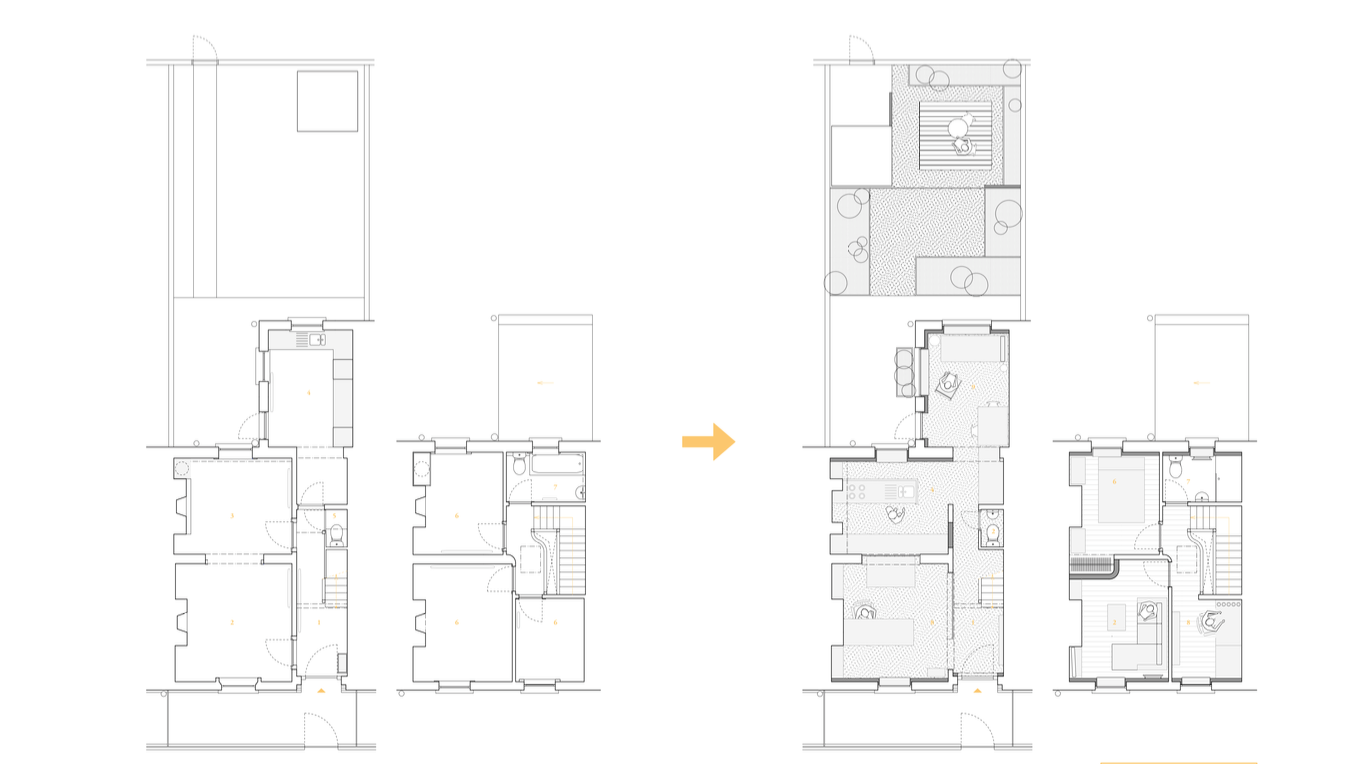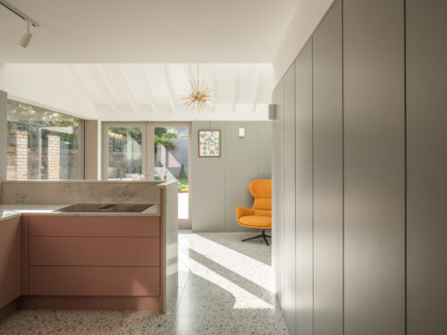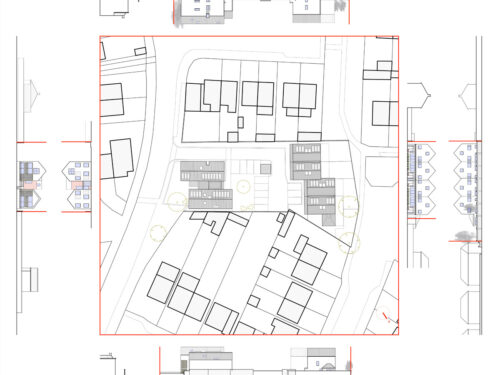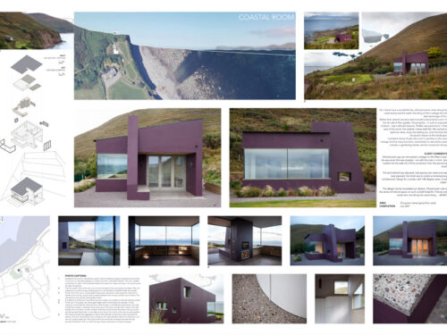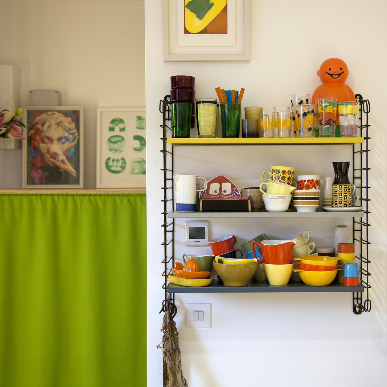
A series of semi-open spaces were unlocked in this house. Light – direct and indirect – was increased; views to and through spaces were created.
Openings were enlarged or newly created, lined with plywood and fitted with polycarbonate panels. A continuous polished concrete slab on the ground floor increases the feeling of spaciousness.
Each space in the house is used every day – a small garden room to the rear for breakfast and lunches; an upstairs living room for the evening-time. There are also two dedicated office spaces: one downstairs; and one carved out of a small boxroom, that is now integrated with the upstairs landing, to create a bright, open space.
At the start of the project there were few existing features left in the house. Where possible these were retained – plaster corbels and an exposed timber beams, the existing sanitaryware, the existing floorboards upstairs painted a variety of colours. Some elements were left untreated or unfinished, the patina of earlier incarnations revealed, contrasting with contemporary interventions like the yellow rubber floor in the bathroom, bespoke, built-in plywood joinery, and the clients’ art collection.
| Project Details | |
|---|---|
| Summary: | Internal refurbishment of a terraced house, dating from c. 1910 |
| Location: | Dublin 8 |
| Clients: | Private |
| Architect: | nineteeneighty |
| Structural engineer: | Niamh O’Reilly |
| Completion: | December 2020 |
| External glazing: | Fitzpatrick & Henry |
| Photography: | Paul Quinn |

