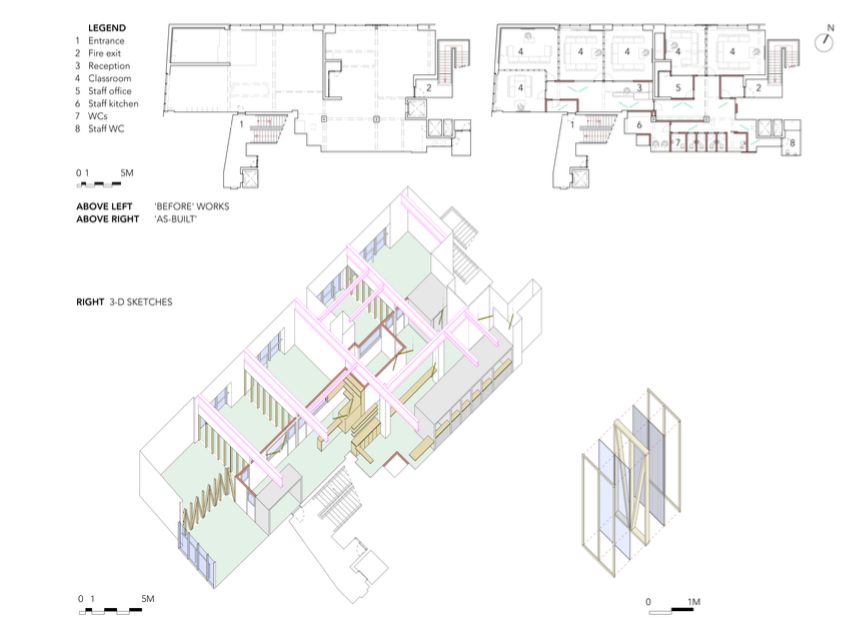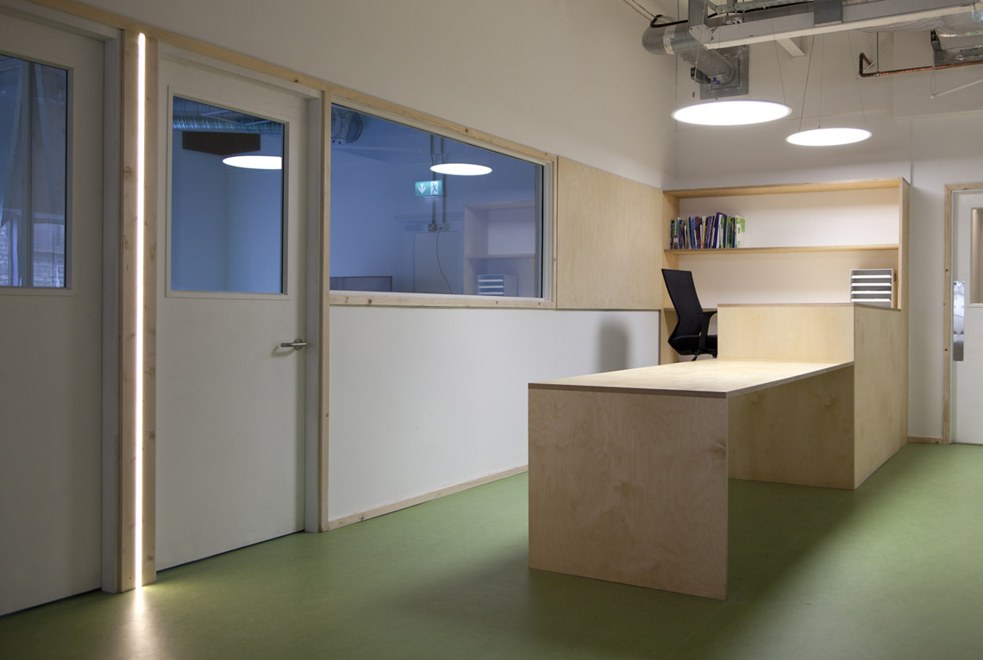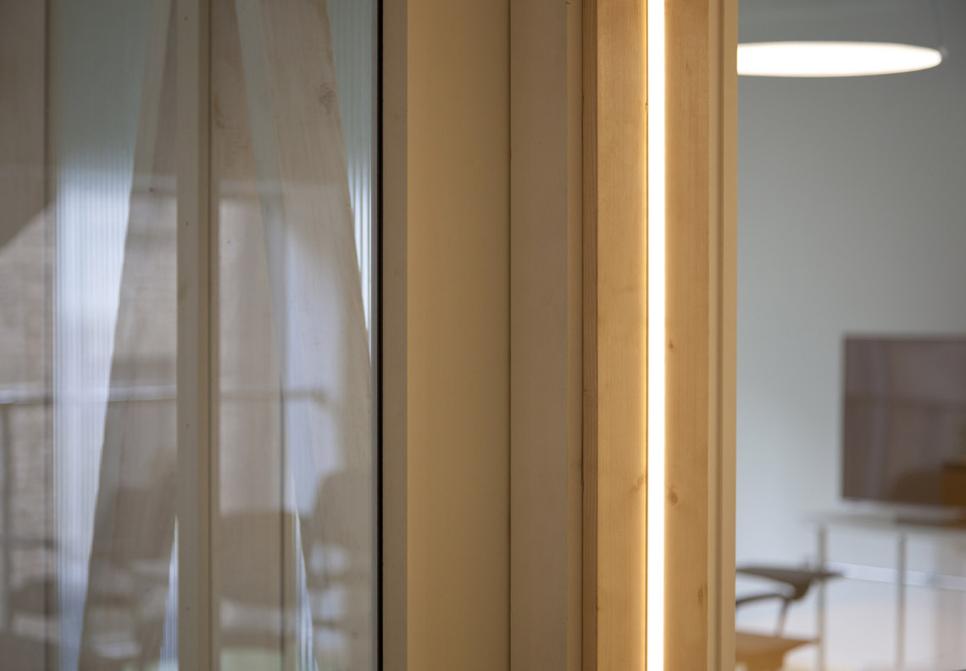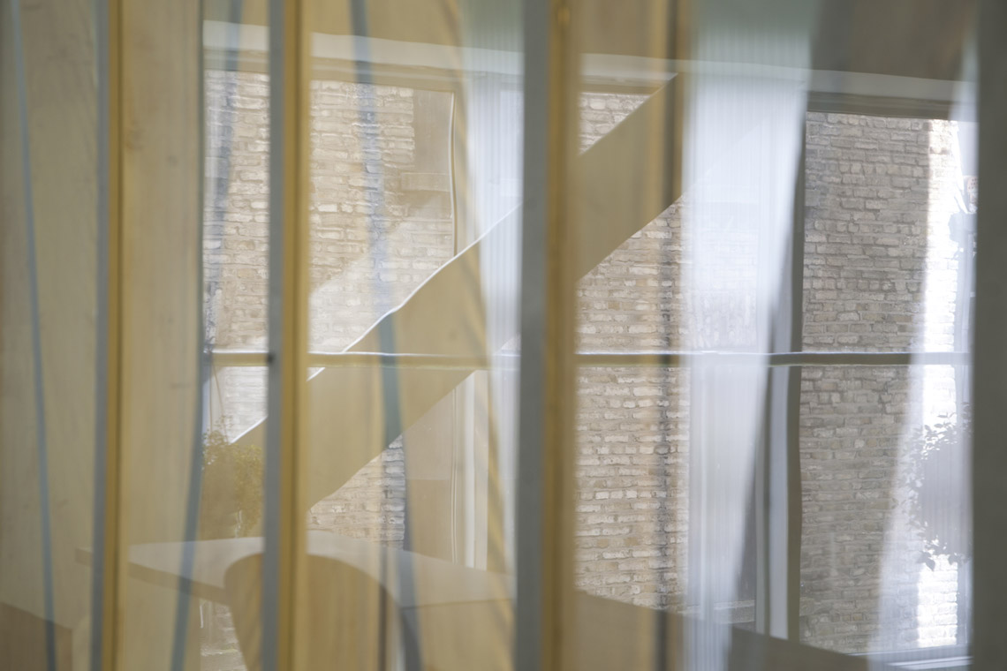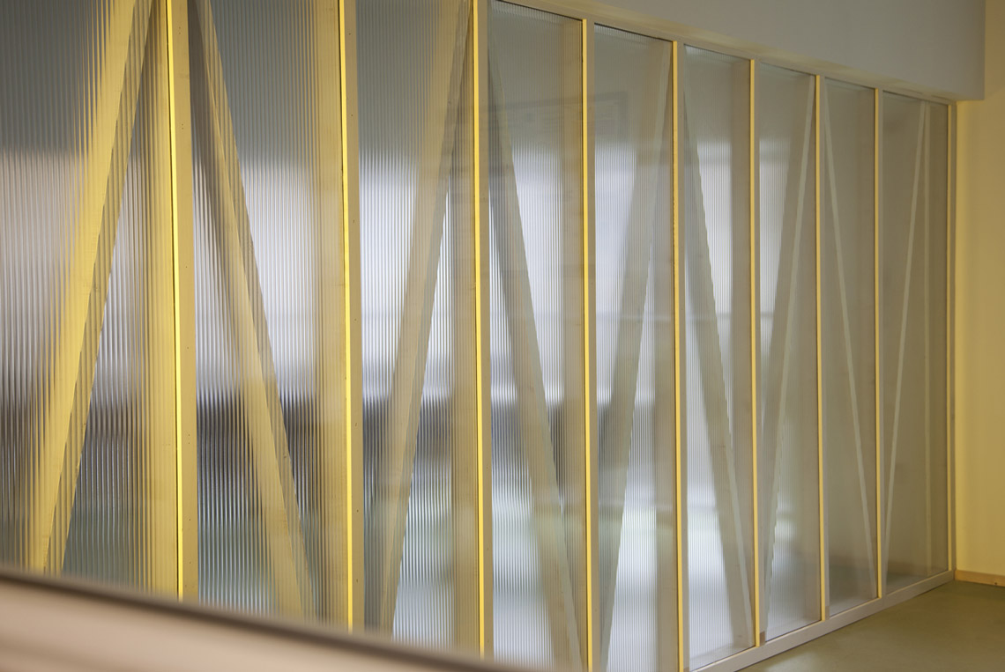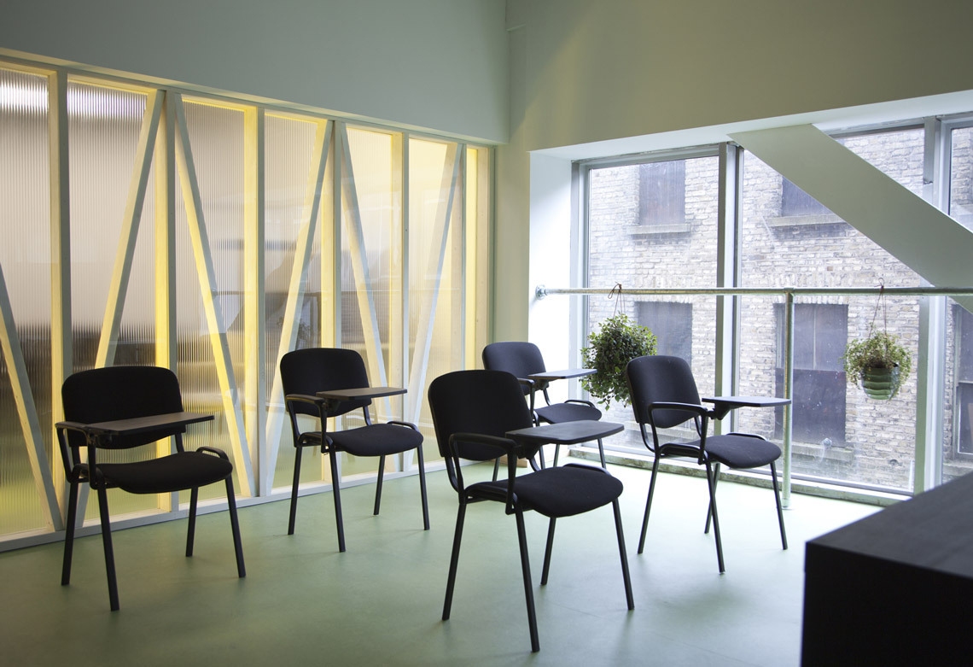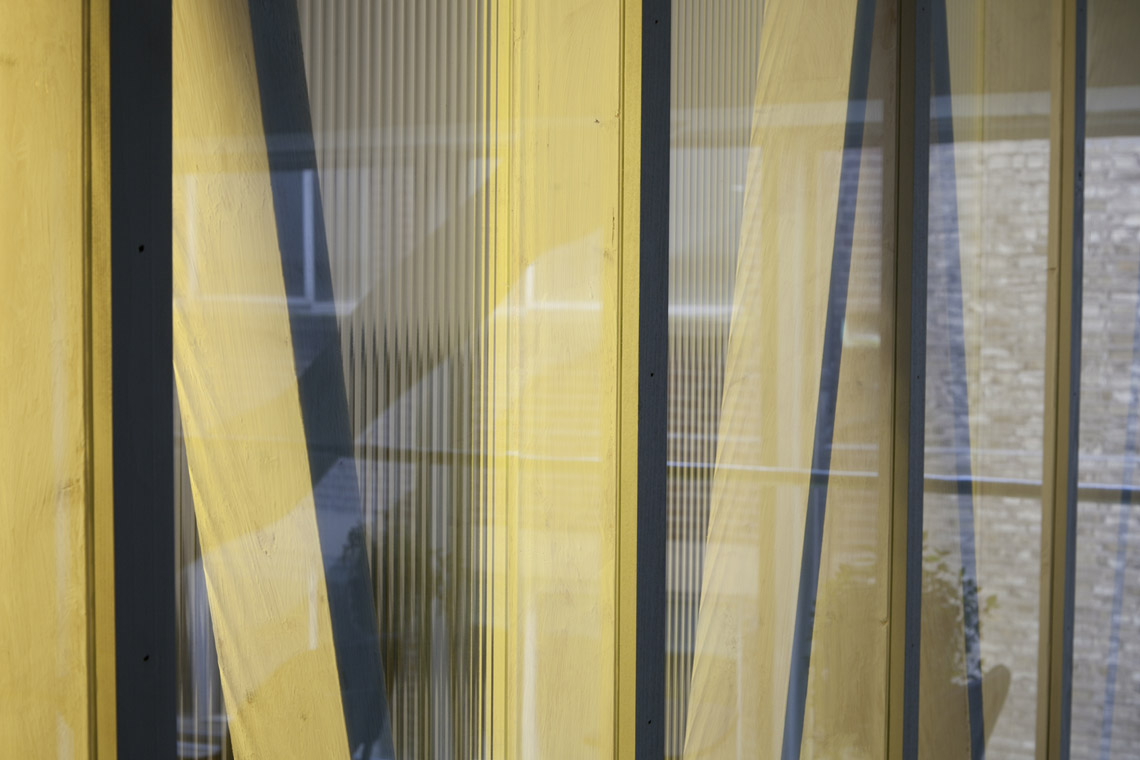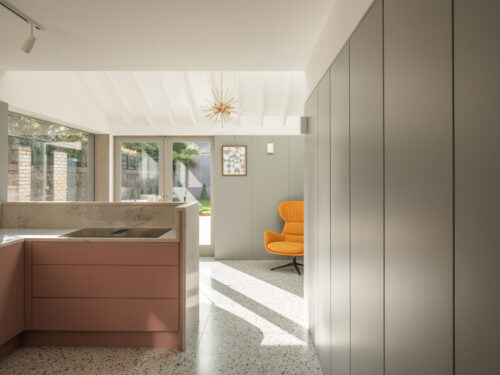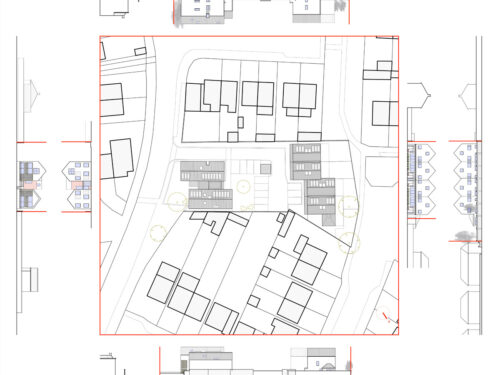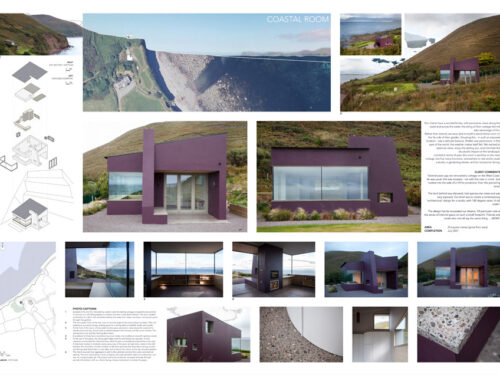
Summary
An existing second floor unit, to the rear of a large mixed-use city centre building, had previously been subdivided from a larger unit. The new space was fully open-plan, and presented challenges in terms of daylight, having a deep plan with few (and low) windows, facing north on to a narrow rear laneway. This, and the proportions of the space itself, presented problems in how to divide the space into useable classrooms for a recently established language school. Maximising light between the classrooms, and between these classrooms and the main circulation spaces, was paramount, notwithstanding the constraints of acoustics, fire protection and privacy.
Between the classrooms, exposed timber stud walls with diagonal bracing, were sandwiched with panels of reeded and clear glass. These screens – pared back in detail and economical in cost – allowed natural and artificial light to be ‘borrowed’ between rooms. Existing structural beams – and services on the existing concrete soffit (some the remnants of an earlier nightclub fit-out) – were left exposed. The very limited budget resulted in a pared down palette for light fixtures, floor finishes and some built-in furniture. The project was developed with the input of a fire and disability access consultant, a services engineer, a willing contractor and very enthusiastic clients.
Client comments
The project was hugely daunting as we’d never done anything like it before, but Stephen was really helpful and supportive from the very beginning. He laid out a plan and talked us through each of the stages; meeting us – repeating, explaining and giving examples whenever required. There was a lot to consider as we had to be mindful of the needs of both staff and students. One of main concerns was to ensure as much natural light as possible would filter through the space and classrooms would not be or feel too dark. We were extremely happy with how he achieved this – both practically and aesthetically – the glass partitions and supporting frames are now a really beautiful feature of the final job. There were a lot of challenges along the way, not least that we had to adapt to some aspects of the unit which weren’t ideal but couldn’t be changed. Stephen was very flexible and kept the project moving in a timely manner. Along with the contractor he consistently worked alongside us to help solve any issues as they arose. When it came to interior design, he was also brilliant with ideas and different ways to approach things, spending time going through options and offering suggestions. The wooden features such as the reception desk enhance the space and go really well with the flooring. We moved in September 2020, again a challenging time, but we were delighted with the bright and open space that we had to work with.
Award jury citation
A potentially unpromising workplace environment has been skilfully transformed through clever architecture and design thinking. Using an economy of means, a repetitive internal diagonal timber structure yields a series of translucent, light-filled spaces, which are conducive to teaching and learning. The design is supported by a well judged colour palette.
| Project Details | |
|---|---|
| Project: | Fit-out for Babel Academy of English |
| Awards: | Winner. 2021 Irish Architecture Awards. Workplace and Fit-Out Category. |
| Location: | Dublin city |
| Clients: | Babel Academy of English Ltd. |
| Completion: | September 2020 |
| Contractor: | Iona Carpentry & Renovations Ltd. |
| Area: | 347.5 square metres |
| Photography: | Paul Quinn |

