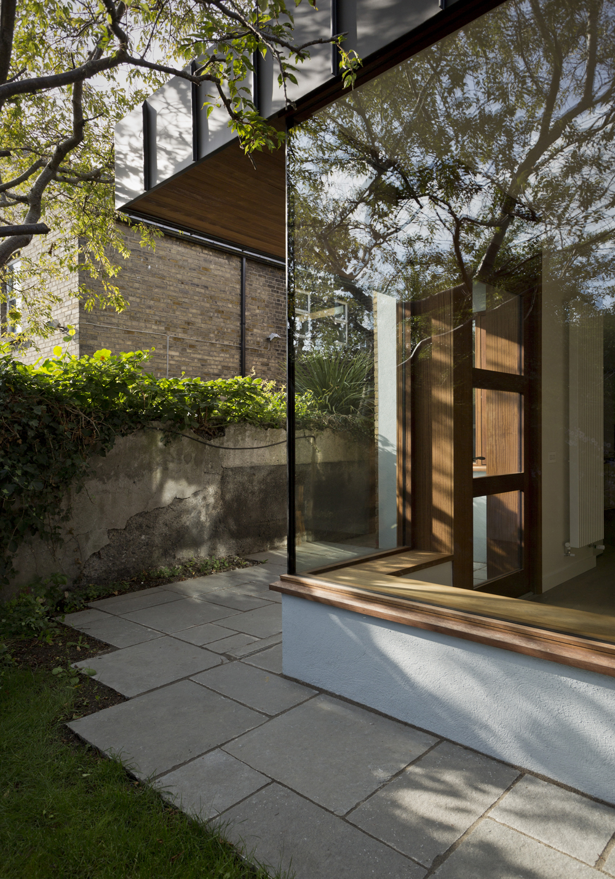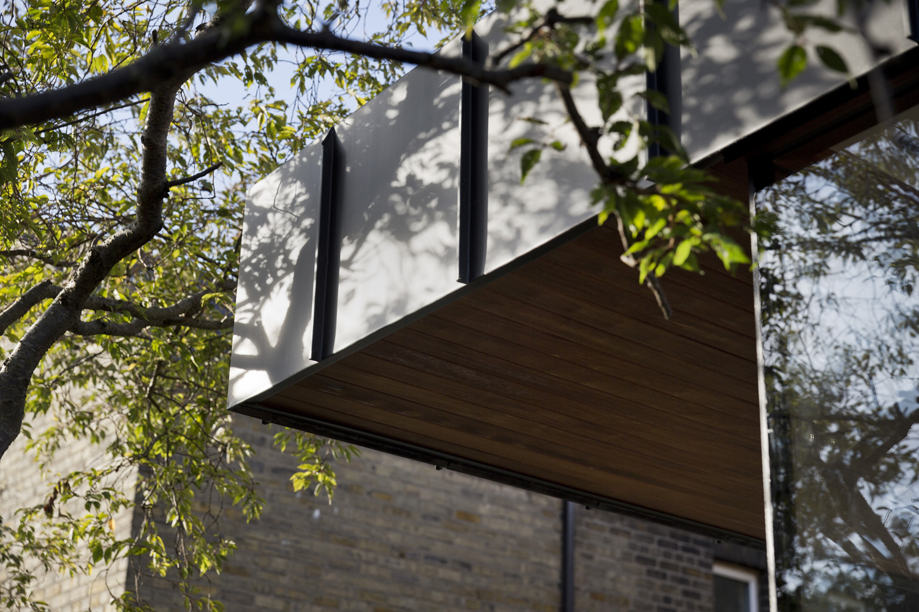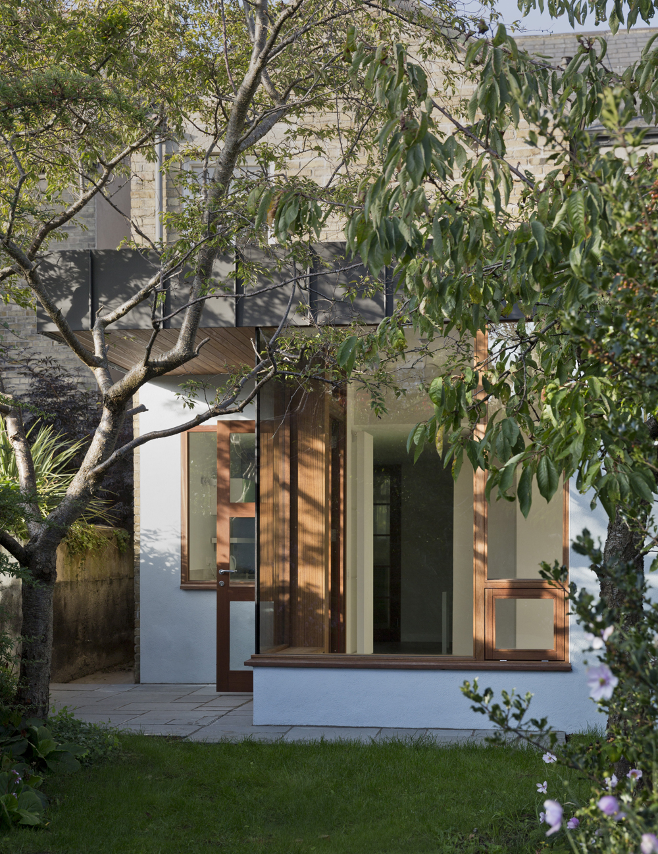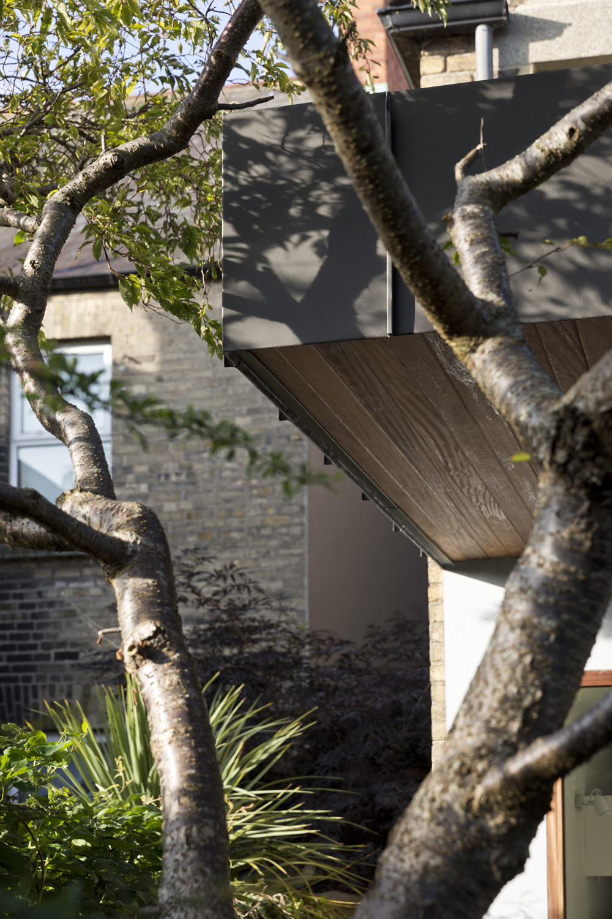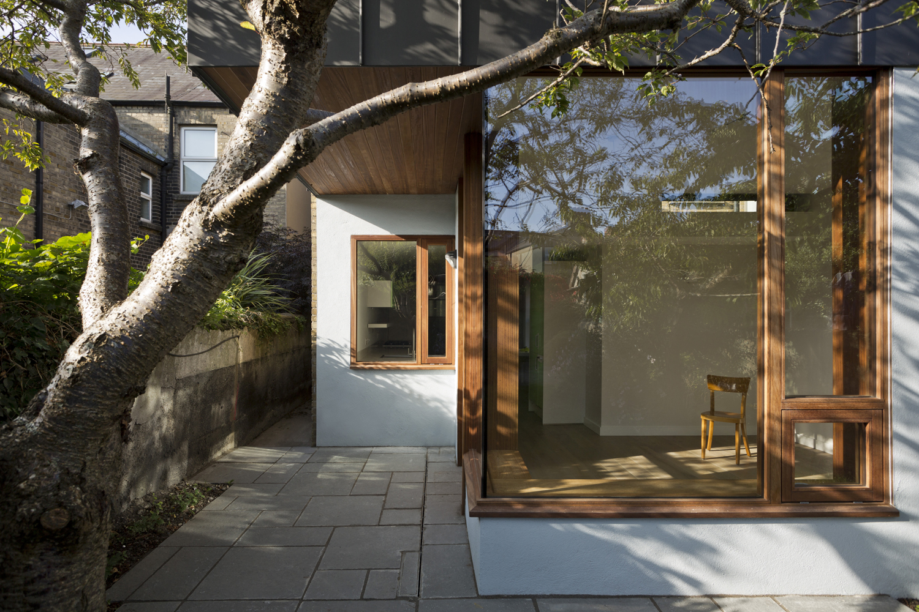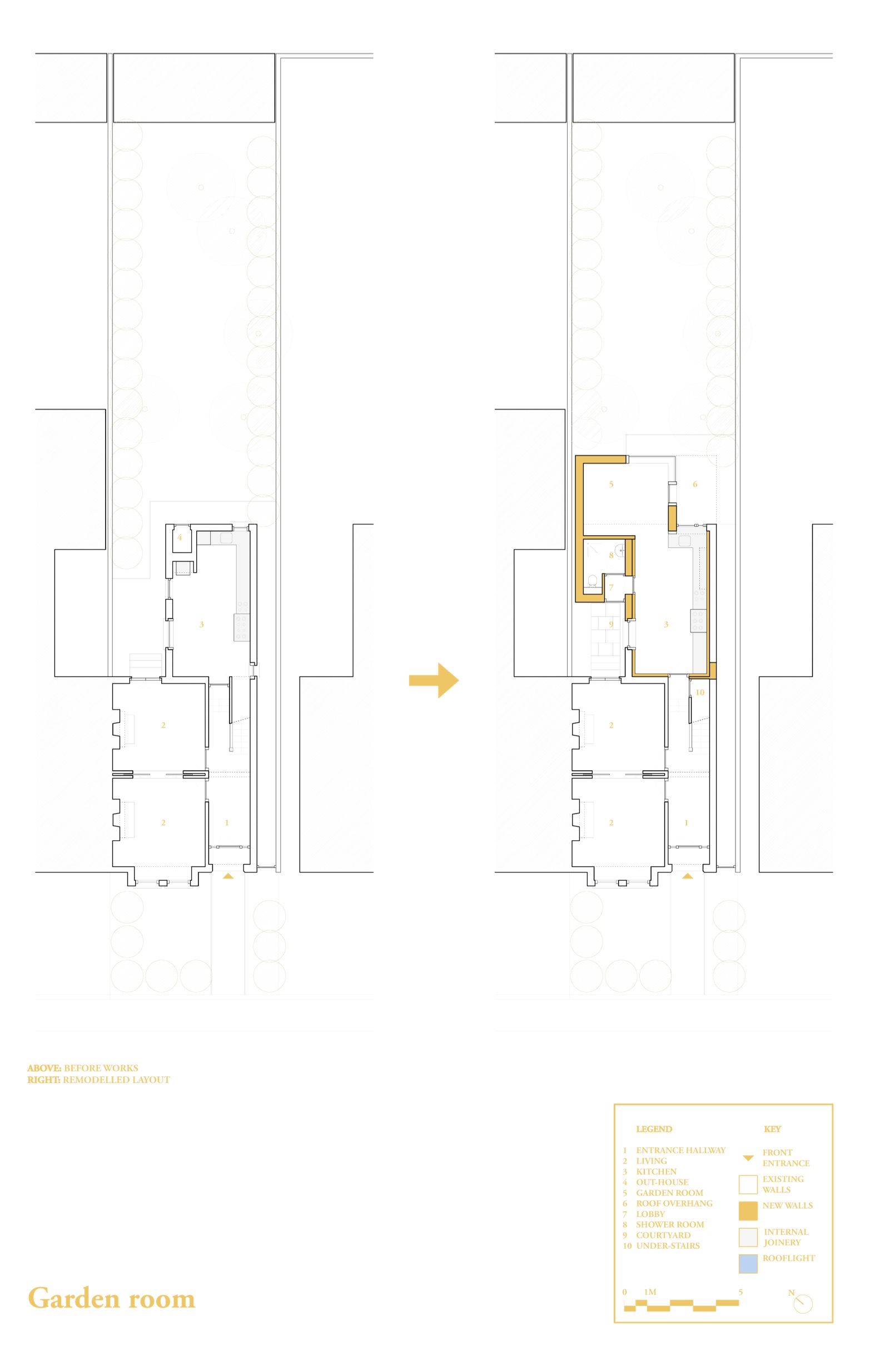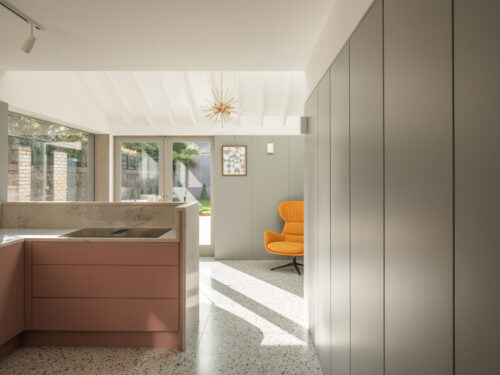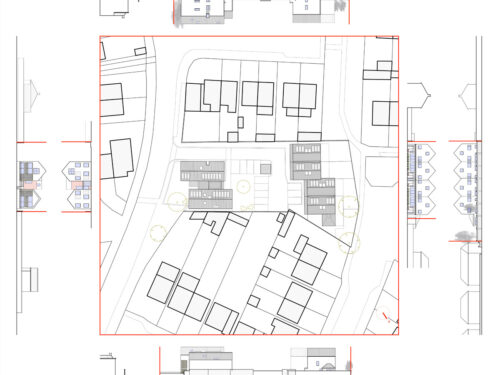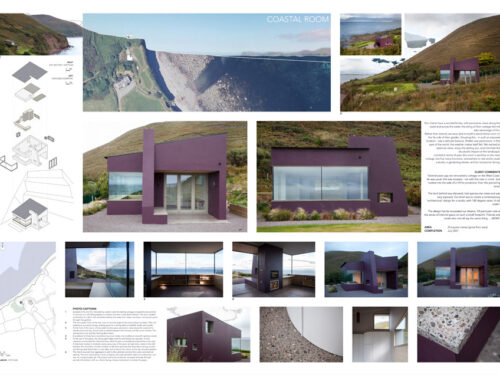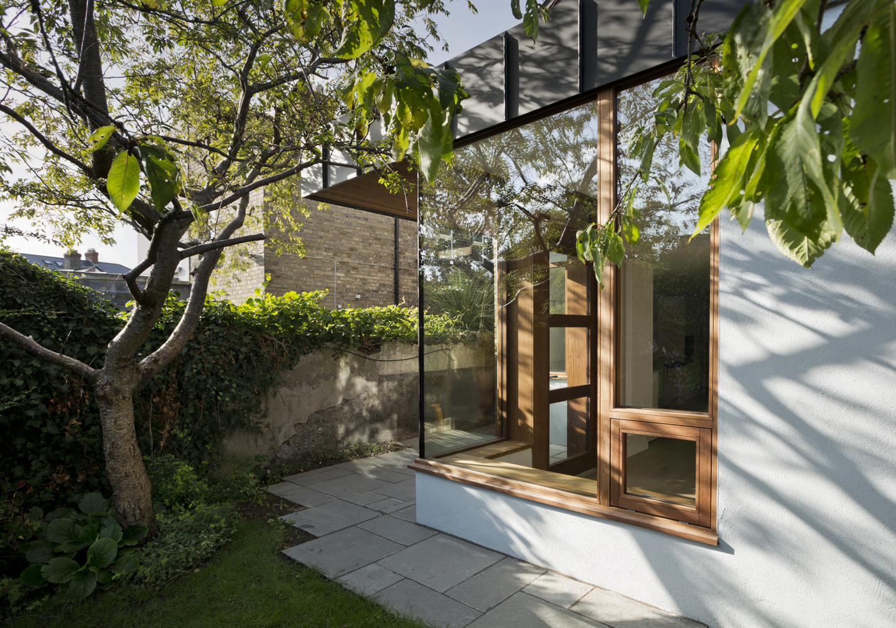
Garden room
A garden room takes advantage of the orientation at the back of the house and views of the rear garden. Its area is minimised to accommodate existing trees and planting; a tall ceiling height and light from various sides ensures its spaciousness. The extension’s roof overhang provides a covered outdoor space.
Bespoke hardwood timber external joinery (with frameless corner glazing) includes a high-level clerestorey window looking back towards the house, and a full-height glazed door leading from the entrance hall to the new extension. A timber-lined courtyard is accessed from a new lobby, and a new shower room is also provided.
Client comments
“Though relatively small, our project – primarily to open up the kitchen return to the light and to create some additional space – was far from straightforward. We are NE facing to the rear; we wanted minimum encroachment on our garden and preservation of our trees; orientation vis-a-vis our immediate neighbour imposed particular constraints. And, as clients, we were a long way from knowing exactly what, and how much, change we would be able to countenance. Stephen not only addressed the technical challenges but was extremely patient in working through detailed iterations of several different design ideas to assist us in our decision making. Happily, we finally settled on a design that was quite close to his original vision for the site.
In the process of concluding a contract with the builder and overseeing its execution through the building phase Stephen was ‘hands on’ and available. The space he has delivered not only meets the challenges of the brief but has an impact, both from inside and out, that one would not have imagined possible on such a restricted footprint.”
| Project Details | |
|---|---|
| Location: | Dublin 6W |
| Client: | Private |
| Completion: | May 2015 |
| Contractor: | Iona Renovations & Carpentry Ltd. |
| Joiner: | Trim Joinery |
| Photography: | Ste Murray |

