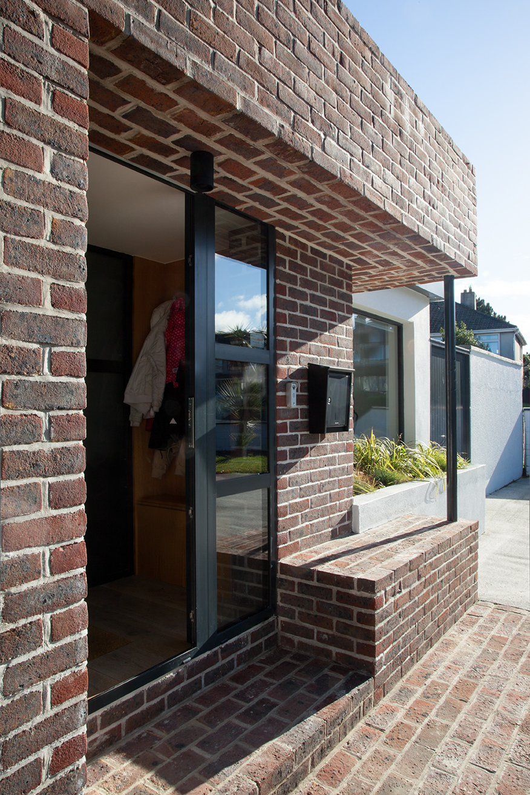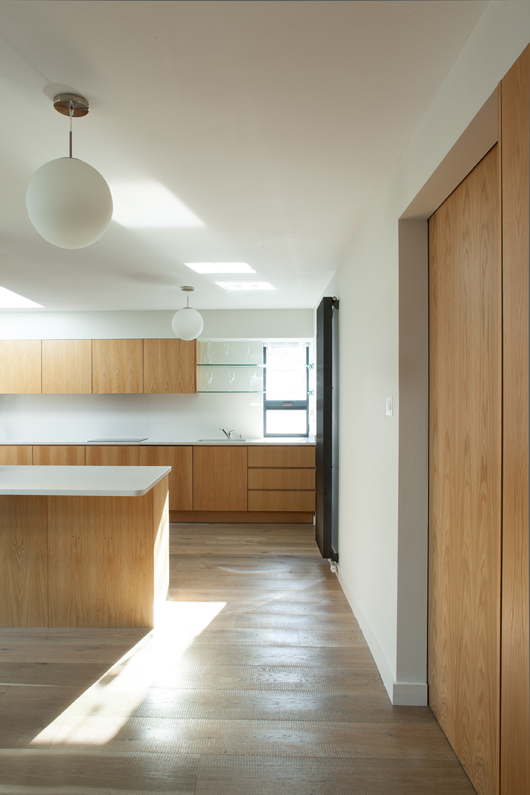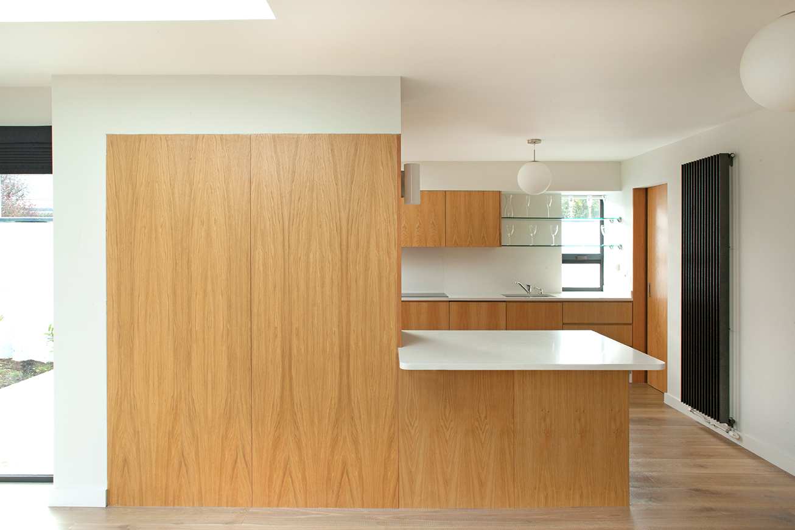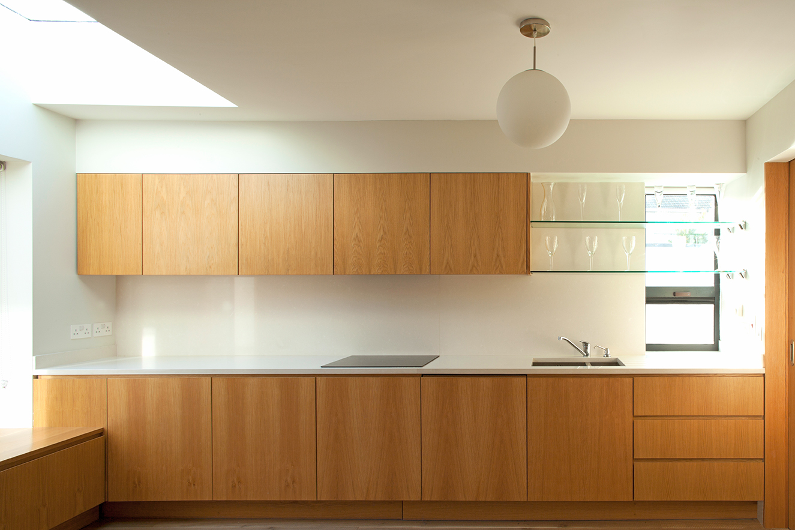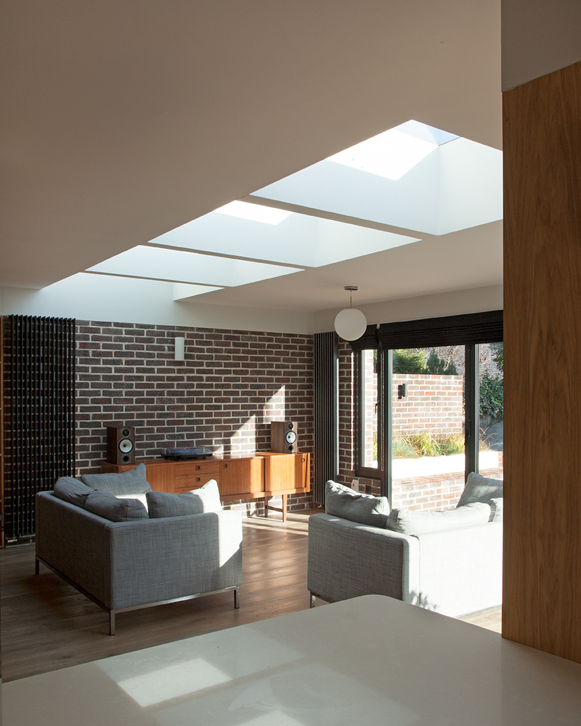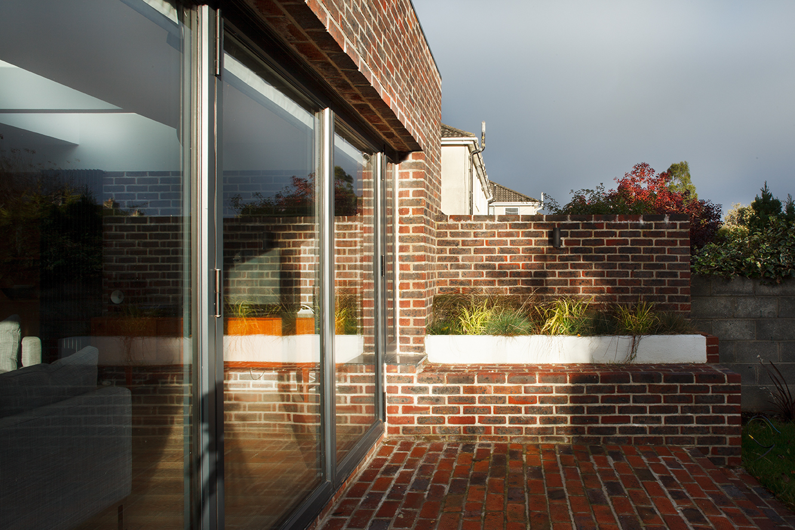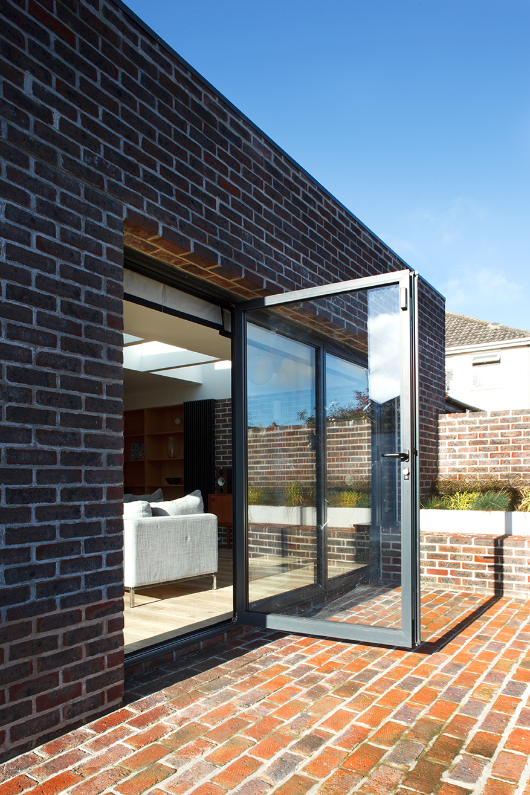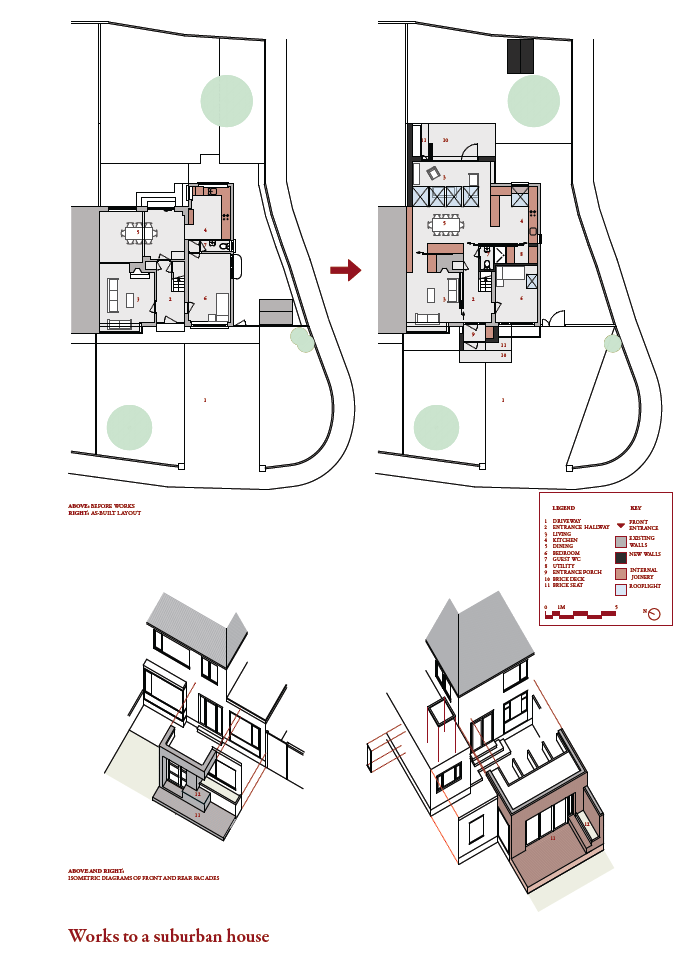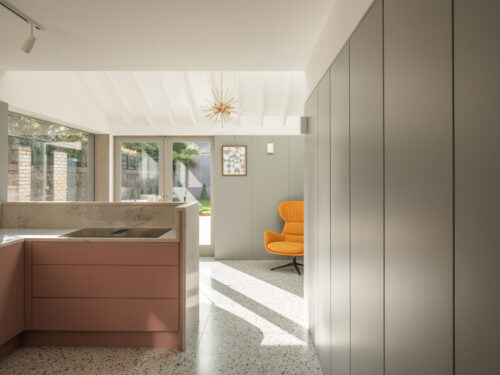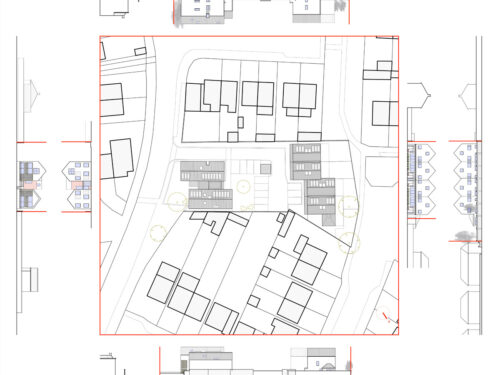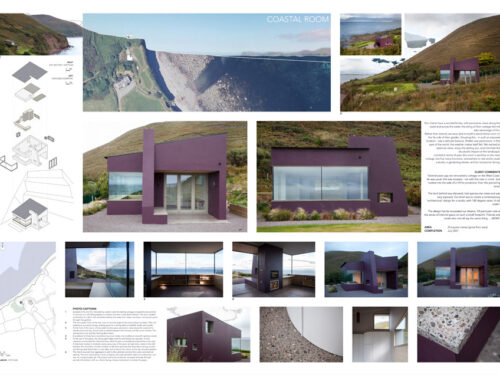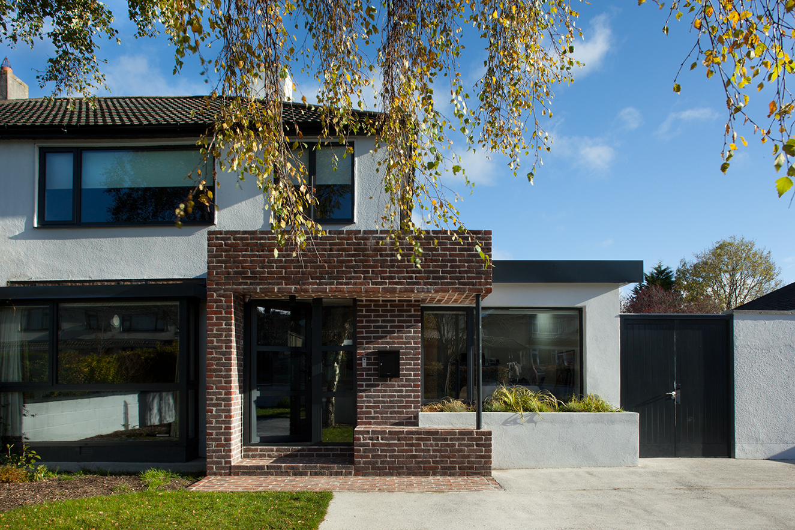
Remodelling of a suburban home
This project develops an appropriate language for interventions to typical semi-detached suburban houses. The design for a young family was driven by a limited budget, site constraints imposed by the corner position and a desire to bring natural daylight into the house. Layers were added to the front and rear facades, creating depth between the gardens and house, especially between the ground floor bedroom and the front driveway. Brick is used in overhangs, on seats and decking, along with rendered planters, to create a rich transition between inside and outside. Material and textural quality, and a variety of light conditions, were brought to a typical late 1960s Dublin house.
Client comments
“The manner with which Stephen went about the preparation of the design and the ideas and energy he brought… opened our minds to new ways of living within our house while maximising the use of the existing space.
Living here we can say that the result has exceeded our expectations. We have received many compliments from family and friends on the clever use of space and the combination of materials. The quality and variety of the rooms is the strongest part of the house for us. We can say that Stephen did indeed meet our brief and the house now feels like our home.”
| Project Details | |
|---|---|
| Project: | Remodelling of a suburban home |
| Location: | Ballinteer, South Dublin |
| Clients: | Private |
| Completion: | January 2012 |
| Awards: | Best International Project, UK Brick Awards 2014 (shortlisted) |
| Completion Contractor: | Low Key Building Services |
| Subcontractors: | Duffin Joinery |
| Existing ground floor area: | 81 square metres |
| Publicity: | Architecture Ireland |
| Photography: | Alice Clancy |

