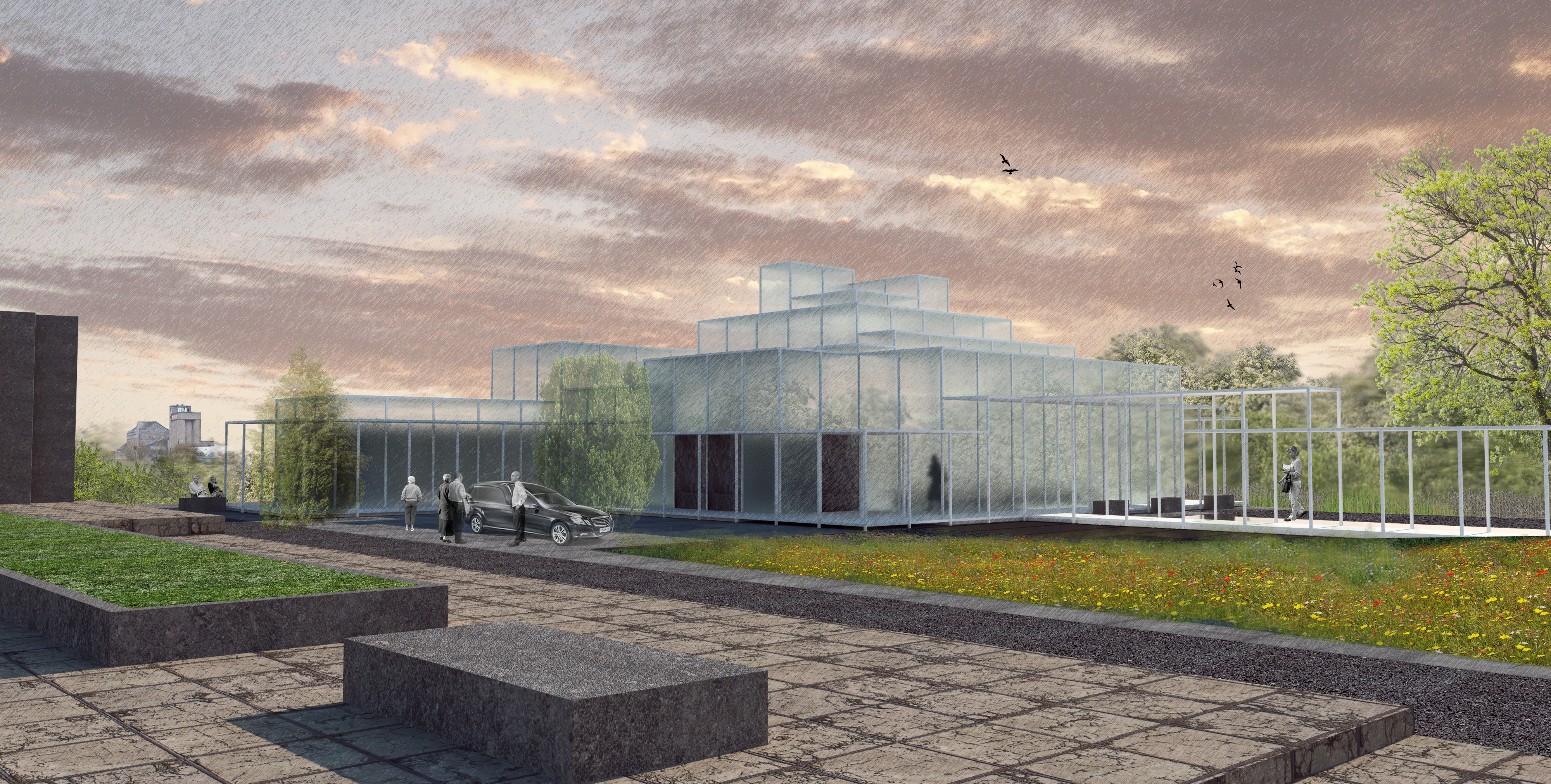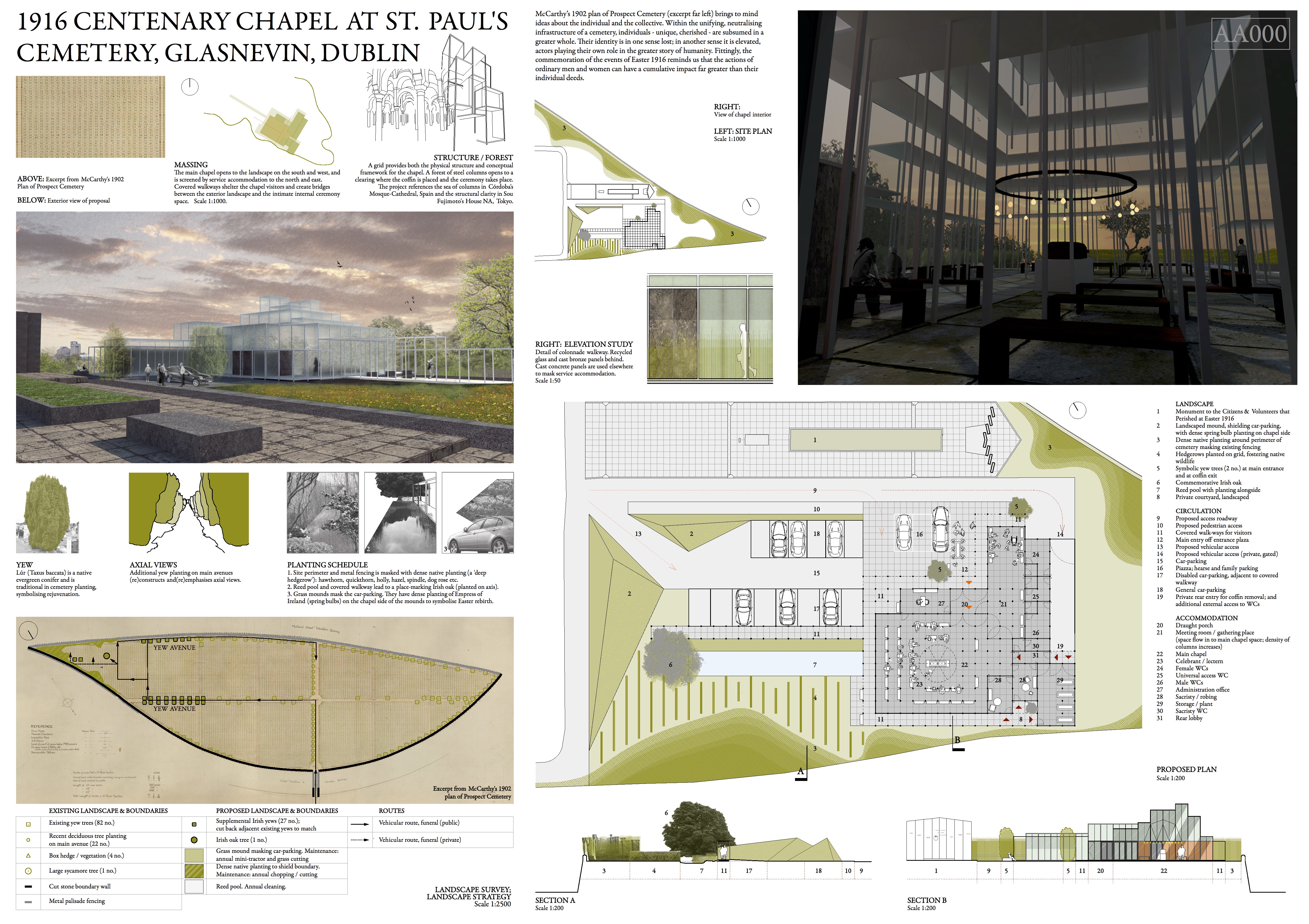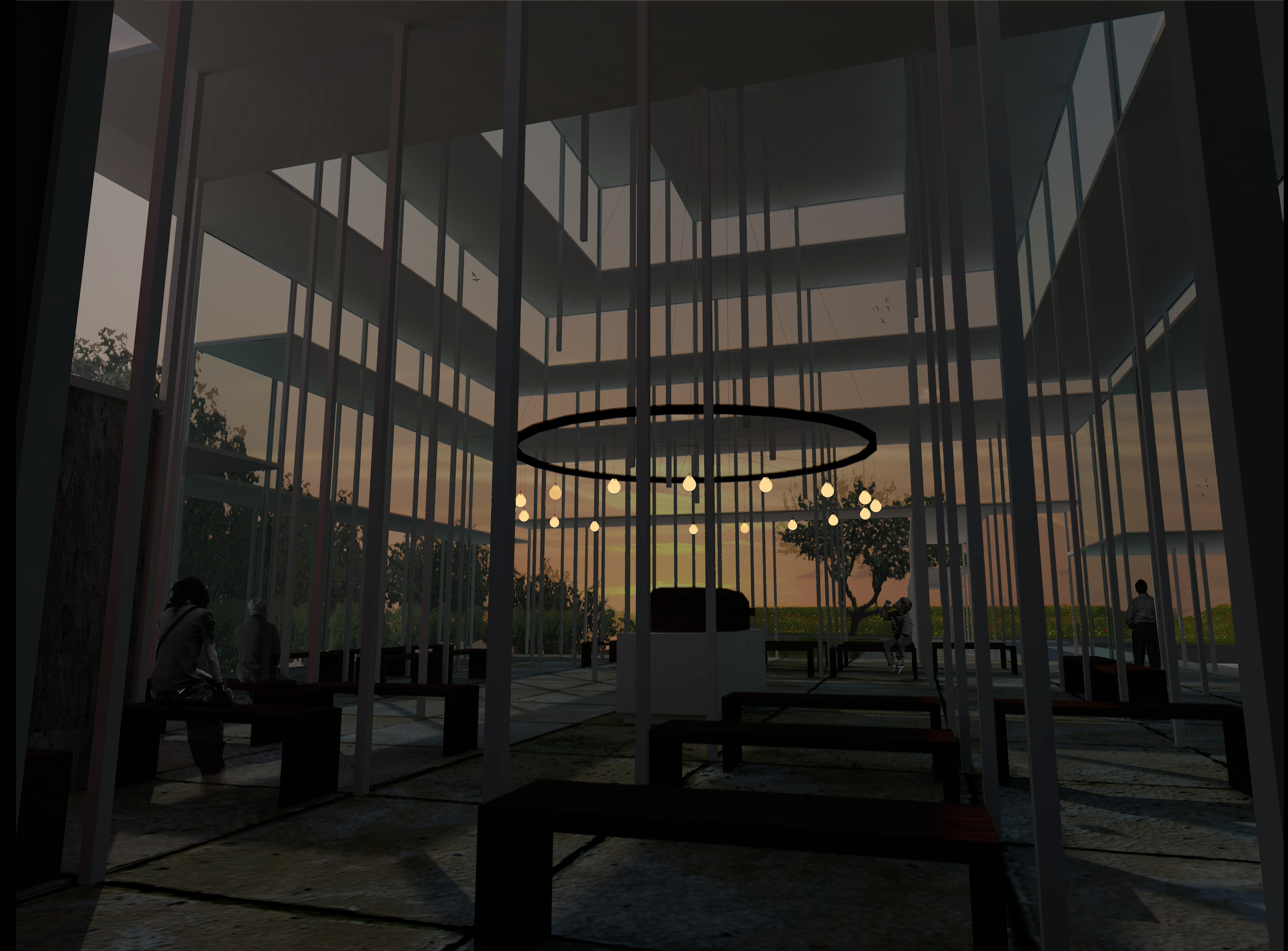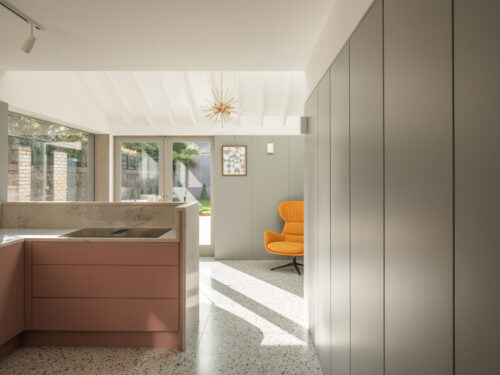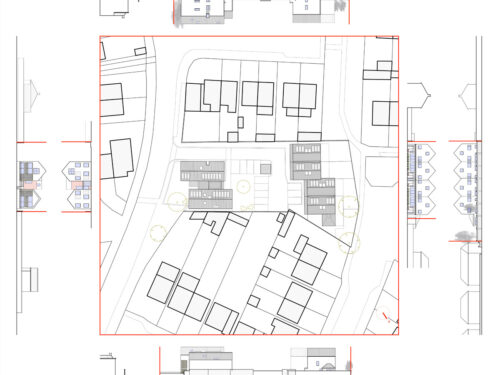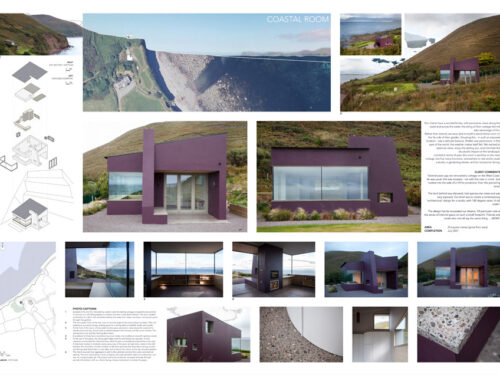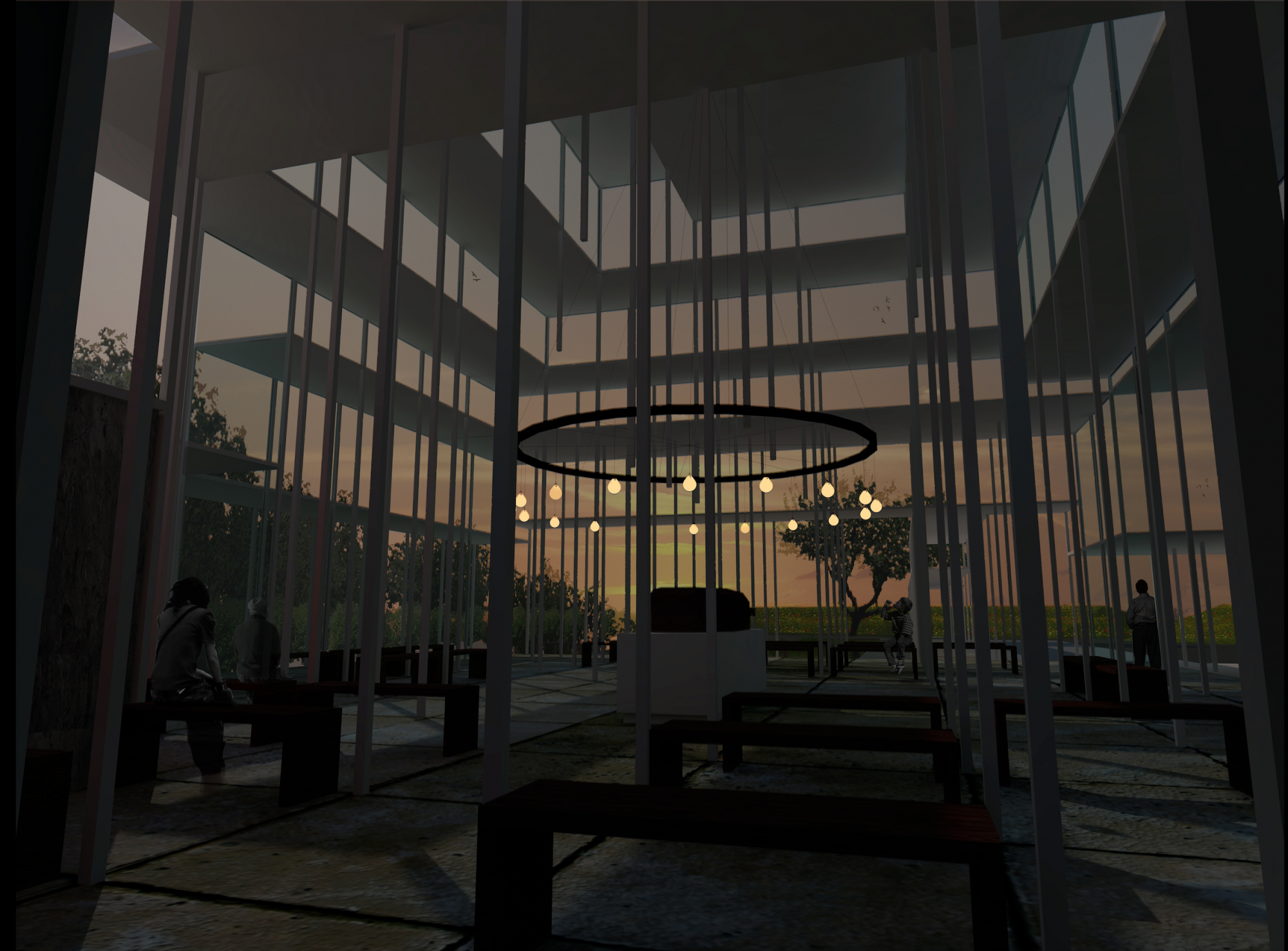
1916 Chapel
J. J. McCarthy’s 1902 cemetery plan for Glasnevin evokes ideas about the individual and the collective. Within the unifying, neutralising infrastructure of a cemetery, individuals – unique, cherished – are subsumed in a greater whole. Their identity is in one sense lost and in another sense elevated; actors playing their own role in the greater story of humanity. Fittingly, the commemoration of the events of Easter 1916 remind us that the actions of ordinary men and women can have a cumulative impact far greater than their individual deeds.
The main chapel opens to the landscape on the south and west, and is screened by service accommodation to the north and east. Covered walkways shelter the chapel visitors and create bridges between the exterior landscape and the intimate internal ceremonial space.
A grid provides both the physical structure and conceptual framework for the chapel. A forest of steel columns opens to a clearing where the coffin is placed and the ceremony takes place. The project references the sea of columns in Córdoba’s Mosque-Cathedral, Spain and the structural clarity in Sou Fujimoto’s House NA, Tokyo.
| Project Details | |
|---|---|
| Project: | 1916 Centenary Chapel |
| Location: | St. Paul’s Cemetery, Glasnevin |
| Clients: | Glasnevin Trust |
| Collaboration: | Sandra Plantos |

