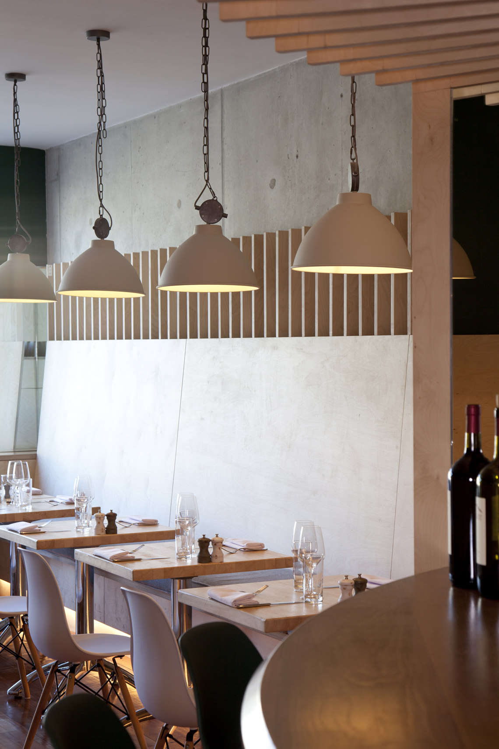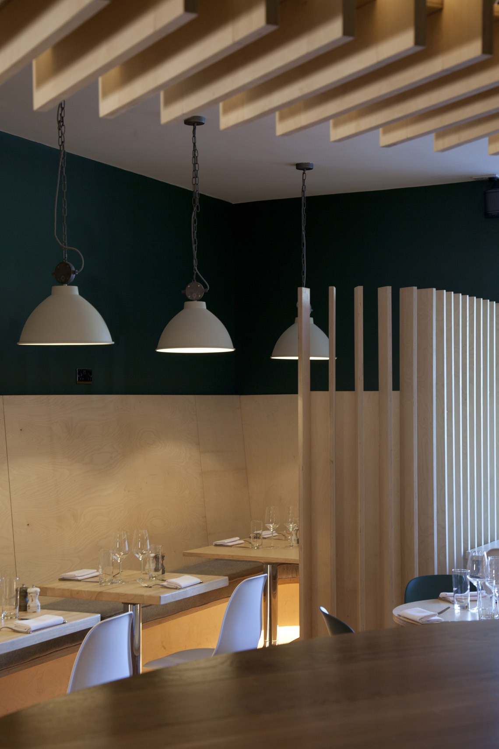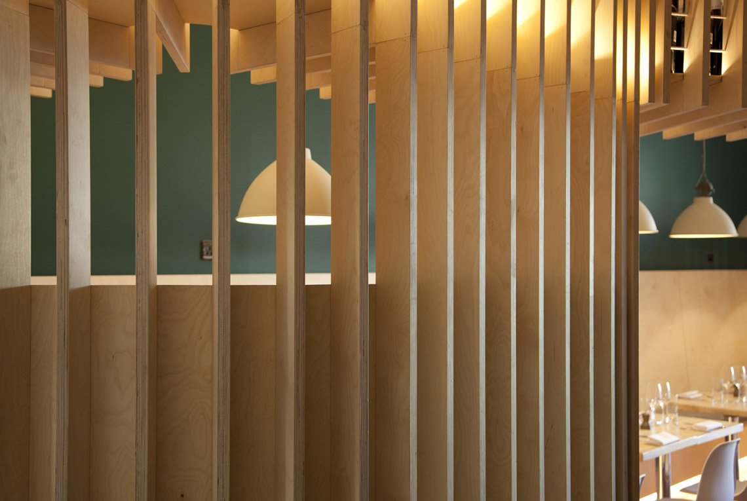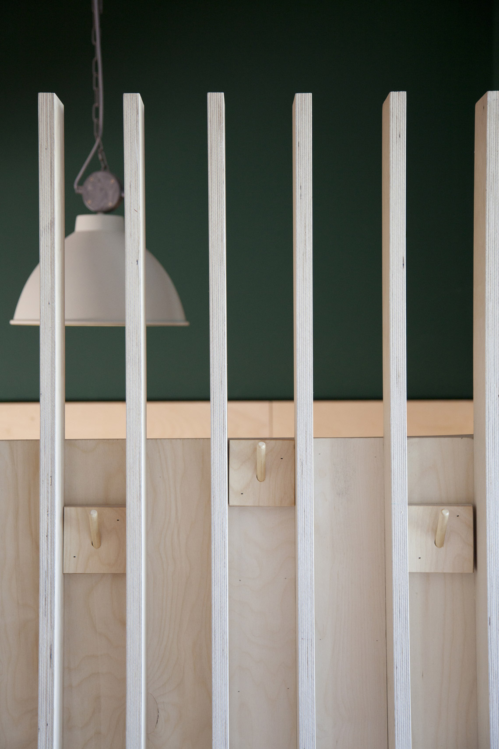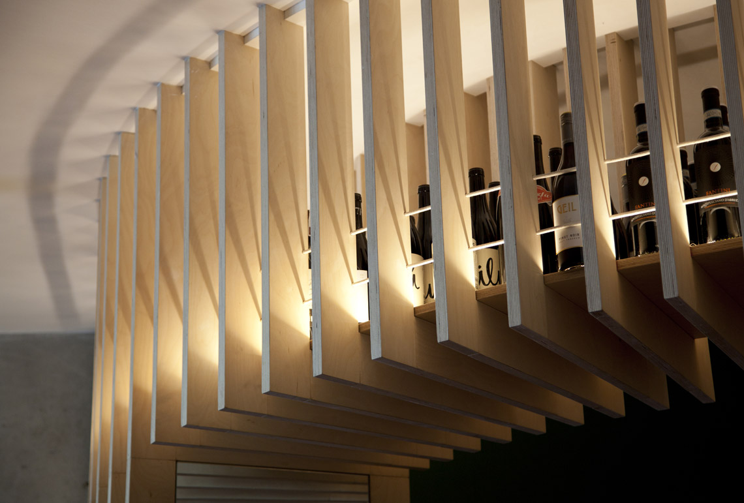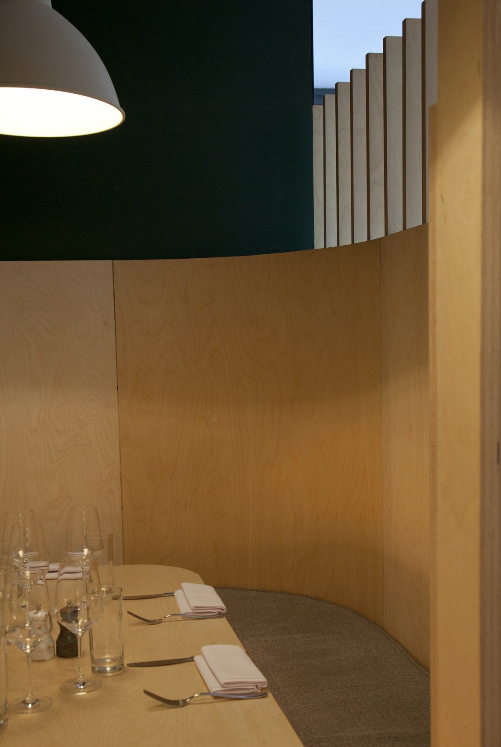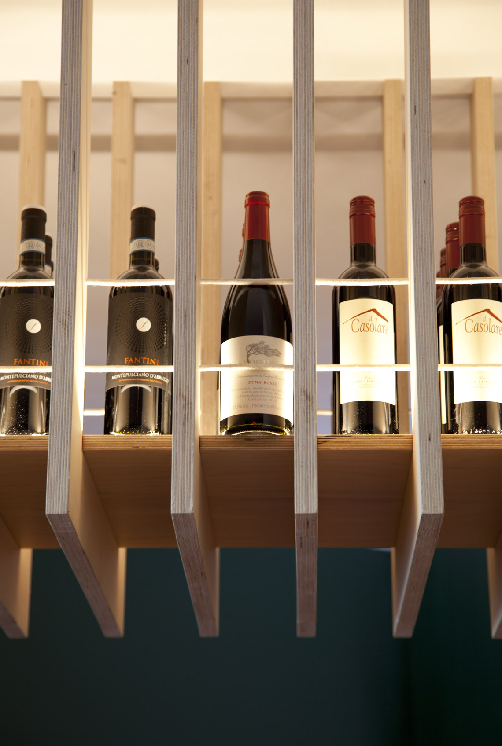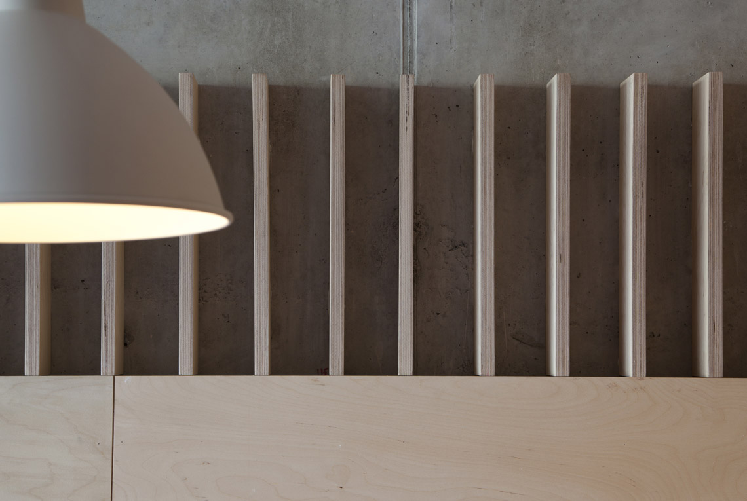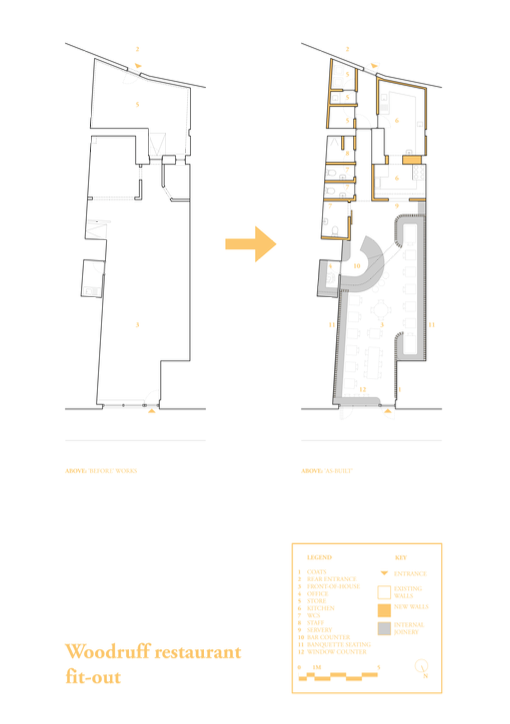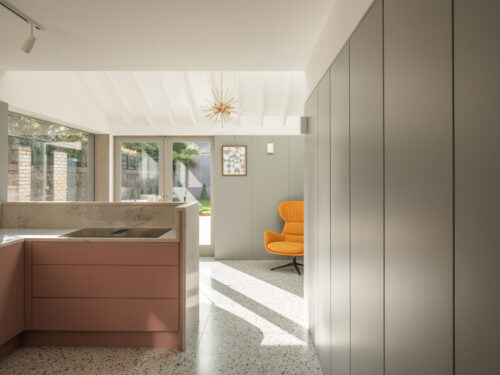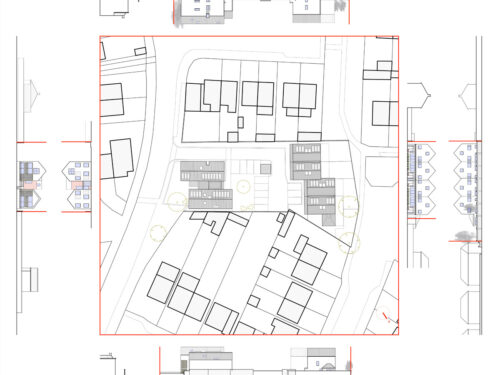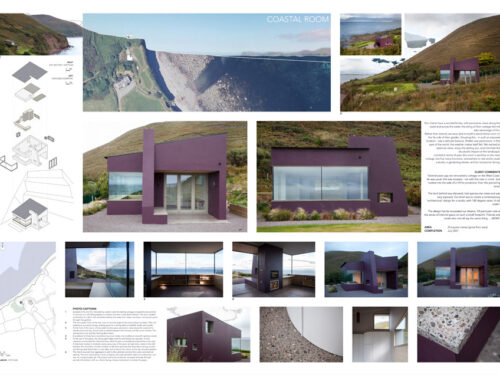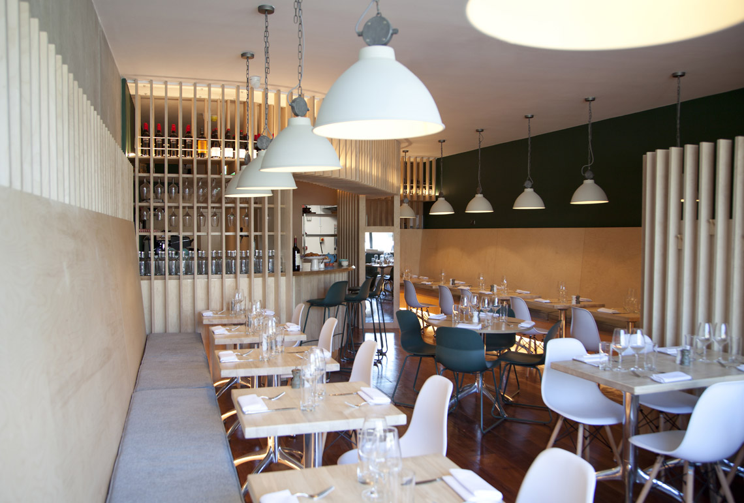
Fit-out for Woodruff restaurant
The existing space presented many challenges, having been annexed from a larger commercial unit. It runs 21 metres in length, but narrows to 3.9 metres at the front. It has a single window to the street, and mass concrete structural walls that limit the opportunities to open up. A modest budget also focused design decisions. The ethos of the restaurant is a neighbourhood bistro specialising in sustainable local lrish produce.
Plywood panels and fins wrapping the interior and creating intimate banquette seating and niches, as well as screening and separating activities. Some walls were left as exposed concrete. The central curved bar counter (designed at two levels to facilitate universal access) is mirrored with an overhead bottle display that crosses the space and connects the two sides. A large accessible WC, customer toilets and a servery (shielded from customer seating by a curved screen) are located in the centre; the kitchens, staff accommodation, food stores and refuse are located to the rear.
Award jury citation
Overcoming the physical challenges of the site, including an irregular narrowing shape and minimal natural light, the architect inventively and sensitively used a modest budget to create a warm interior of intimate discreet and joined spaces. The result is a triumph of intelligent design.
Client comments
“Stephen delivered above and beyond expectations with his design and delivery of Woodruff. He was considerate of all my requirements, utilising the space to maximum effect. He managed the project from start to finish, offering advice and guidance along the way. The result is a stunning modern restaurant that changes through the day: he’s managed to create a space that feels cosy and inviting, with lots of exposed natural materials. The whole design blends seamlessly with our vision to create a restaurant that cooks with the seasons and serves natural, local, wild and organic produce. He was a pleasure to work with and has a great eye for detail. I am delighted with the end result and the feedback from our customers has been amazing.”
| Project Details | |
|---|---|
| Project: | Fit-out for Woodruff restaurant |
| Location: | Stepaside, Co. Dublin |
| Clients: | Woodruff restaurant |
| Completion: | October 2019 |
| Contractor: | Leinster Facility Services |
| SubContractors: | Brendan Briody (joinery) |
| Awards: | Winner. 2020 Irish Architecture Awards. Workplace and Fit-Out Category. |
| Photography: | Paul Quinn |

