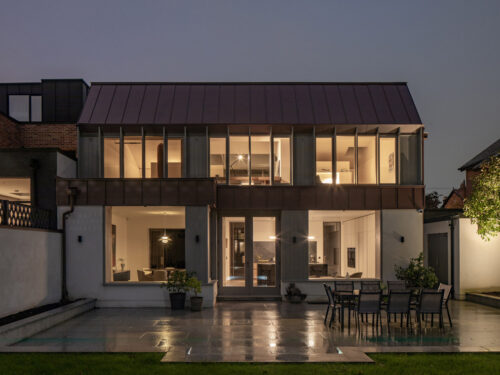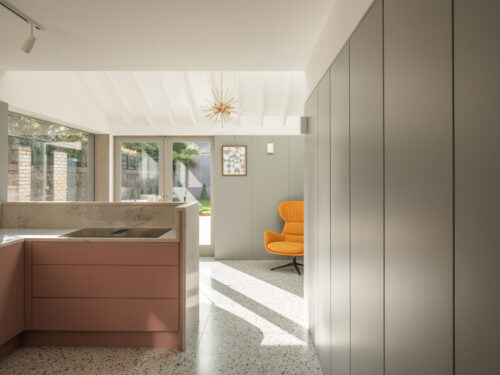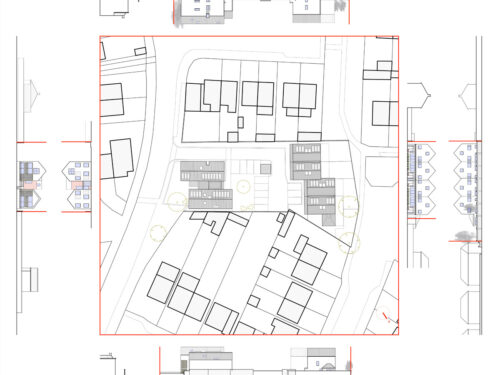
This detached house sits in a large garden on a sunken site, surrounded by trees and other properties, with a stream running across the rear garden. The building itself was an amalgam of a number of different designs; a bungalow that had been extended multiple times and was unsuccessful in providing accommodation for a young family. Bedrooms were scattered across the ground floor, and the first floor was too cold to comfortably inhabit, with a large living space that was never used.
As well as re-working some of the existing rooms; a side extension was added, spanning two floors. On the ground floor the extension was originally designed as a walk-in wardrobe, but became an office space as the project straddled the Covid pandemic and working from home. Upstairs, the extension provides an additional bedroom, and allowed the re-working of the existing floor plan, minimising circulation and creating better proportioned rooms. It also allowed for the addition of an En-Suite bathroom.
A covered external space provides garden storage; with a textured brickwork screen for privacy. The corner is open for access, with no visible structure. The curved corners soften the extension.
The heating system was upgraded (including a heat pump and solar panels); airtightness and insulation was improved across the property.
Client comments:
We worked with Stephen on a complete retrofit of our home, which also entailed reconfiguration and extending. He collaborated with us and worked patiently on developing several iterations of design plans, before honing in on one that worked for us as a family. It was important to us that the house would not only work for now but would also be a space that would work in the future as our family’s requirements changed. Stephen really listened to our requirements and developed a really special home for us.
Stephen had great ideas and worked well with the builders to turn a dream into reality. The planning stage was seamless and he was involved in all aspects of this project, and gave us a lot of invaluable advice throughout the entire process. We are delighted with the outcome of the project and would happily recommend Stephen.
|
Project Details |
|
|---|---|
|
Project: |
Side Extension |
|
Location: |
Co. Dublin |
|
Clients: |
Private |
|
Architect: |
nineteeneighty studio |
|
Area: |
23 sqm. gross floor area |
|
Completion: |
December 2022 |
|
Main Contractor: |
Brookmont Construction |
|
Structural Engineer: |
Andrew Riley, Consulting Engineer |
|
Photography: |
Paul Quinn |











